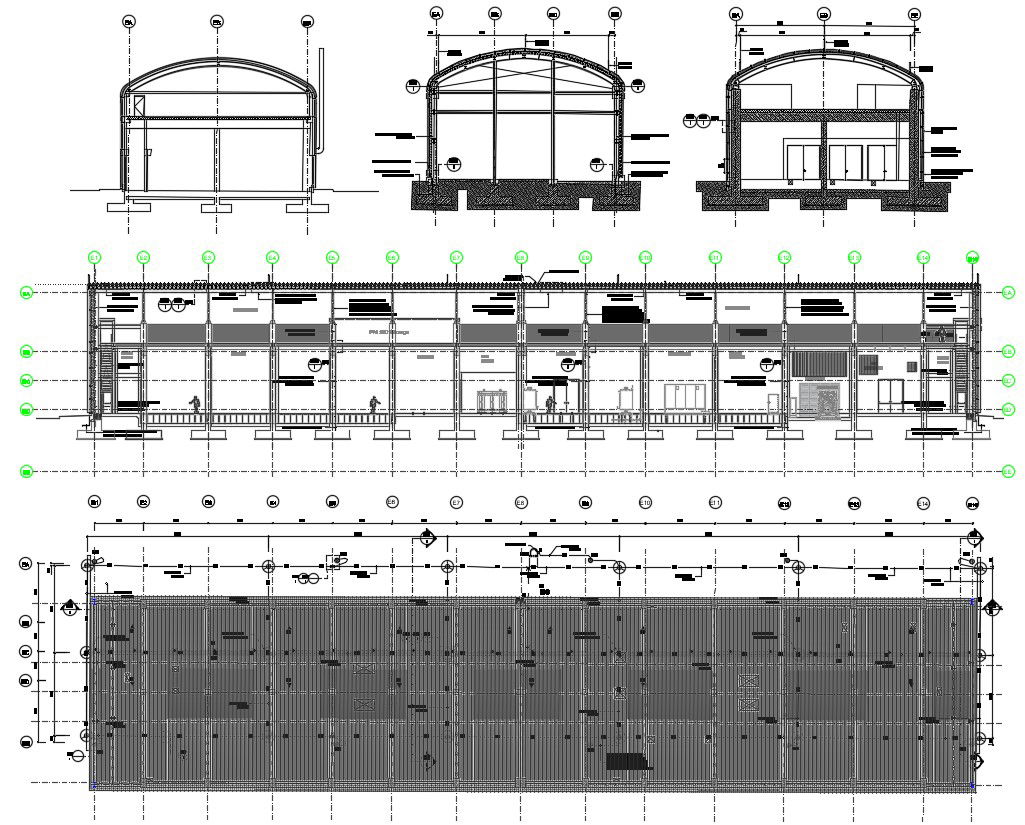Designing a warehouse Layout CAD plan
Description
Warehouse Godown design CAD plan that shows godown building sectional details along with shade roof plan details and sectional details of shade structure.Dimension section line details and other blocks details also included in drawing.
Uploaded by:

