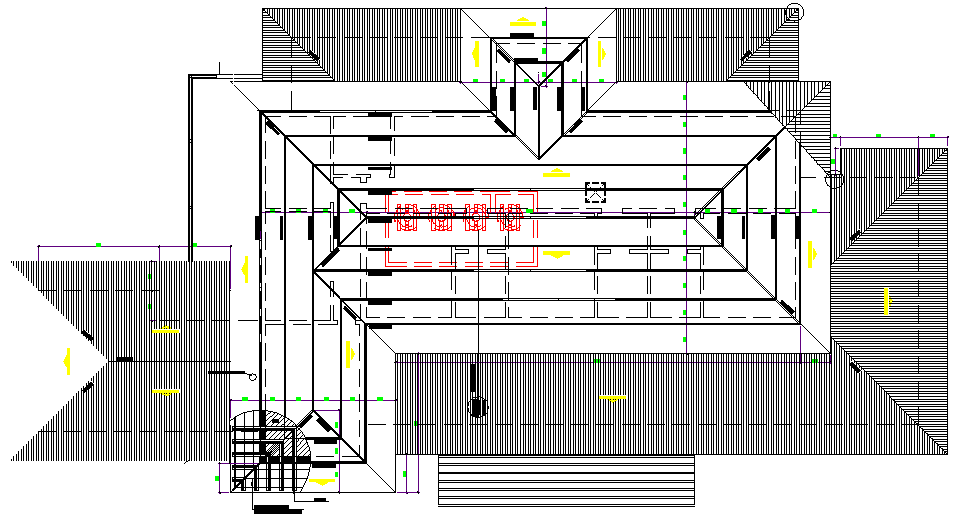Industrial building interior structure planning structure design with dwg file
Description
Industrial building interior structure planning structure design with dwg file, industrial building interior planning, machinery space, industrial room space, industrial structure detailing

Uploaded by:
Fernando
Zapata

