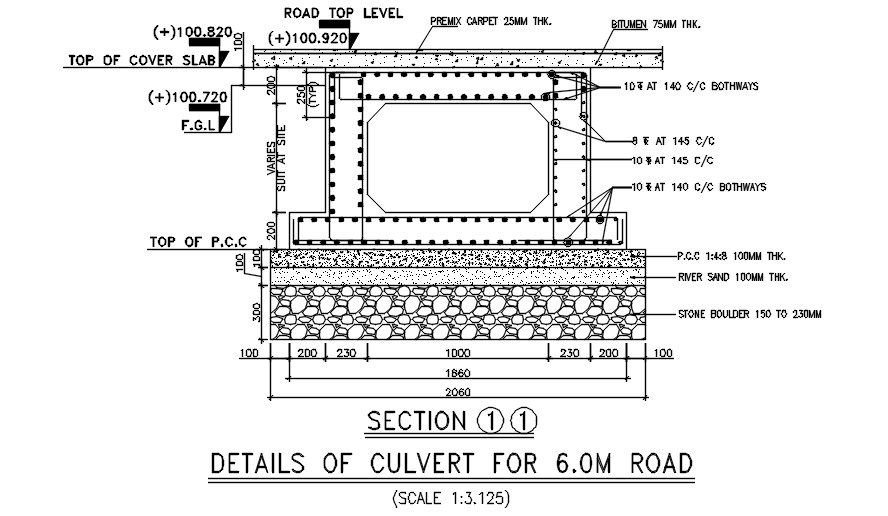Sectional detail of Culvert design. Download AutoCAD 2D file
Description
AutoCAD diagram of the culvert design with material specification and cross sectional details are described.main reinforcement and side reinforcement with spacing dimensions are mentioned. Download AutoCAD DWG file for enhanced attributes.

Uploaded by:
Neha
mishra

