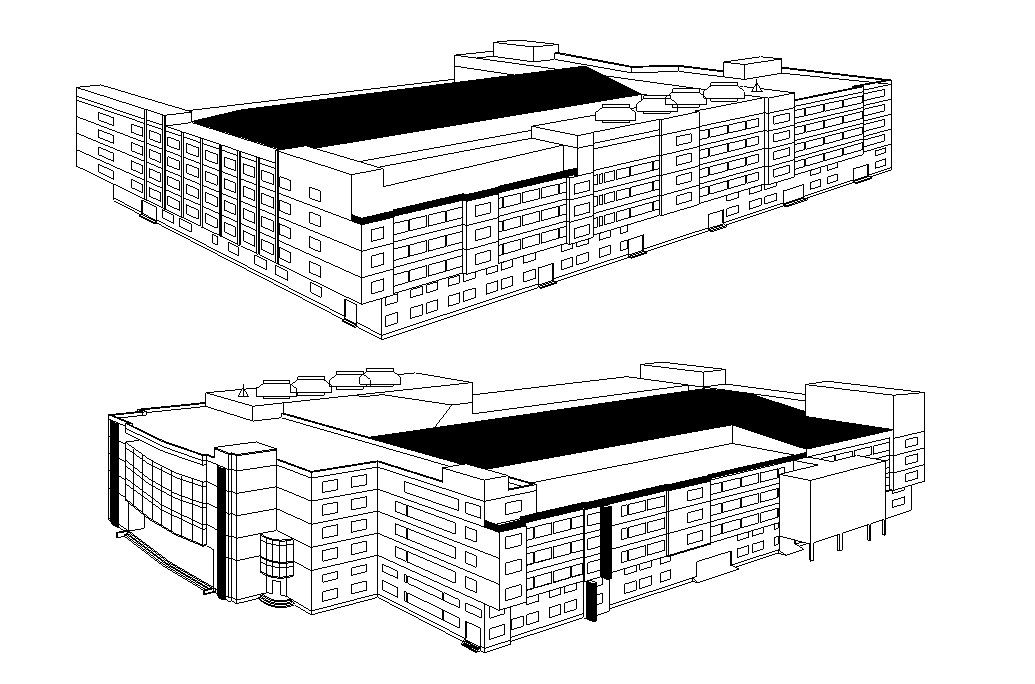Factory Building Elevation Design AutoCAD File
Description
Factory Building Elevation Design AutoCAD File; 2d cad drawing of 3d chemical building elevation design floor area=59800sft, download AutoCAD file and use for multipurpose cad presentation.
Uploaded by:

