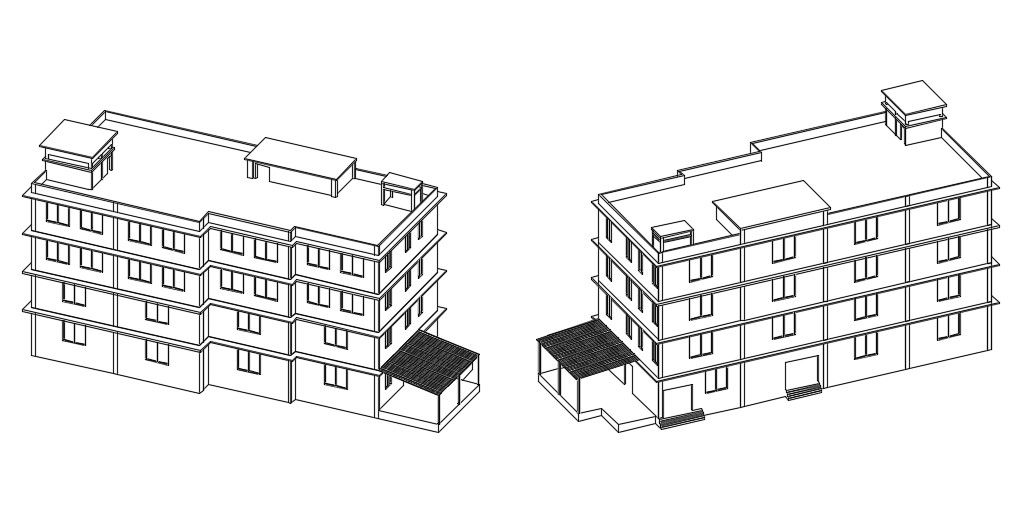Factory Building Elevation AutoCAD File
Description
Factory Building Elevation AutoCAD File; 2d cad drawing of 3d view factory building elevation in AutoCAD format along with 4 stories building structure CAD file; download DWG file and get more detail about elevation building.
Uploaded by:

