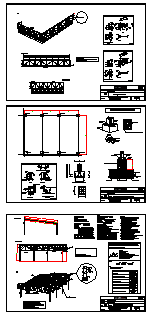Volkswagen ware house design drawing
Description
Here the Volkswagen ware house design drawing with plan design drawing, section design drawing,structure detail design drawing with all detail design drawing in this auto cad file.
Uploaded by:
zalak
prajapati

