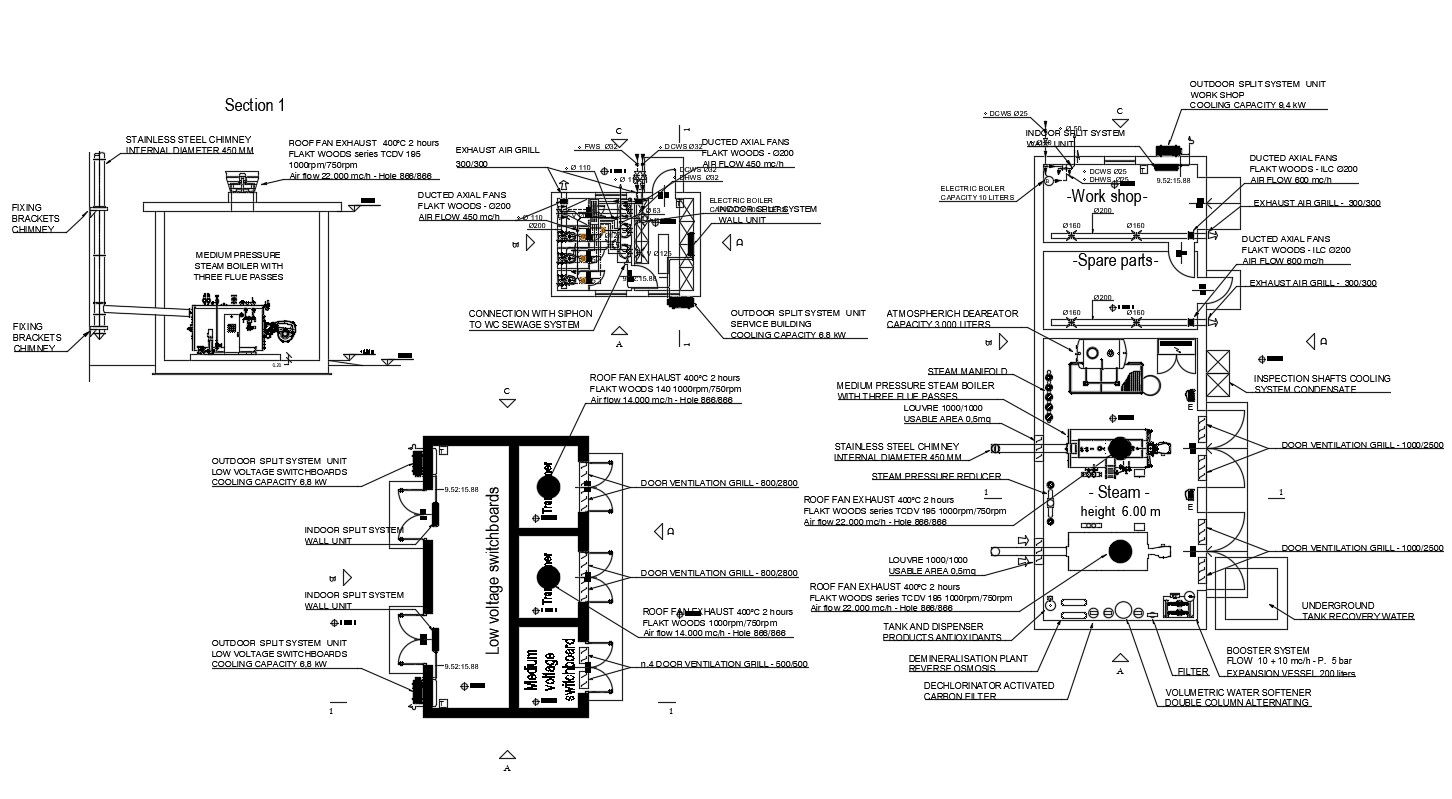Industrial Plant Detail
Description
Industrial Plant Detail AutoCAD file includes low voltage switchboards, workshop, outdoor split system unit low voltage switchboards cooling capacity 6,8 kW, stainless steel chimney internal diameter 450 mm and fixing brackets chimney.
Uploaded by:
