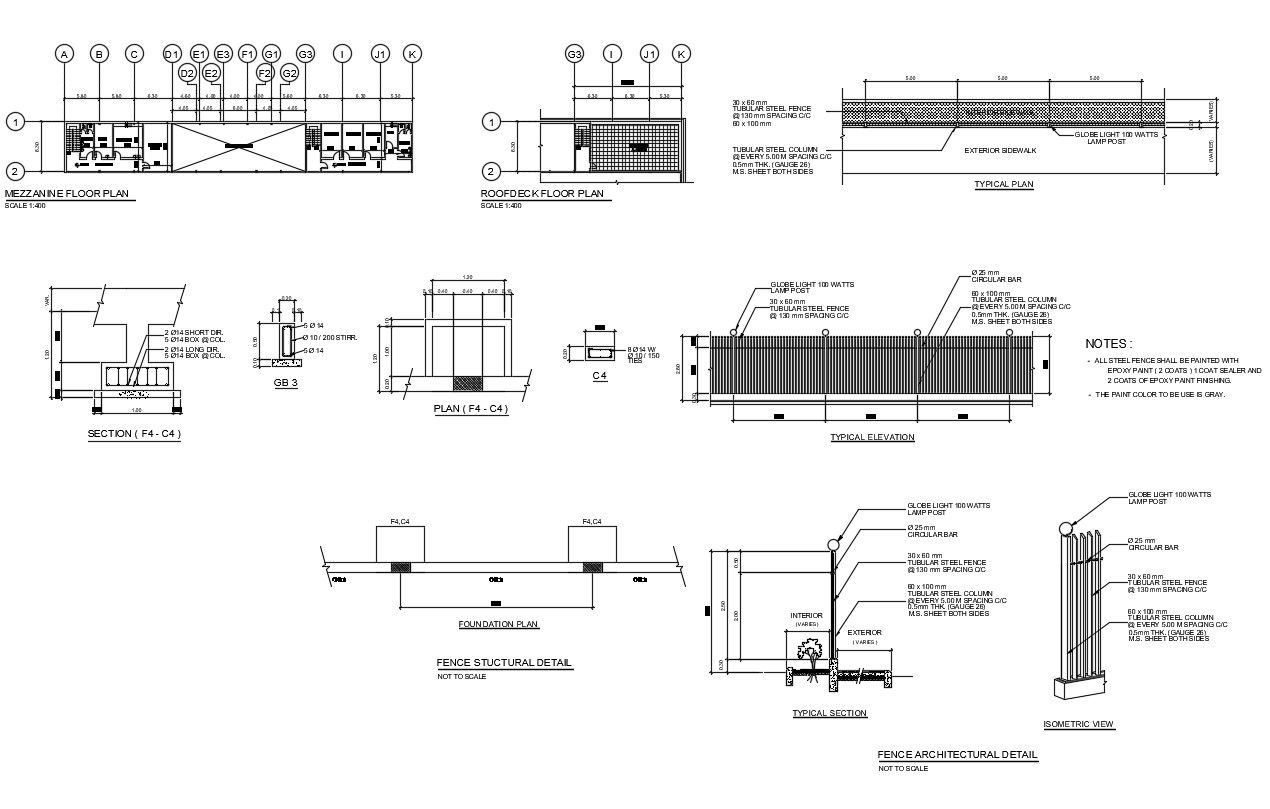Working Plan With Factory Floors Plan DWG Drawing CAD File
Description
this is the planning of mezzanine floor with working drawing, centerline details, roof deck floor plan with hatching, typical plan, elevation, sections, fence structural details, isometric view, compound wall details with front side planter and much more other details relevant to drawing.
Uploaded by:
Rashmi
Solanki
