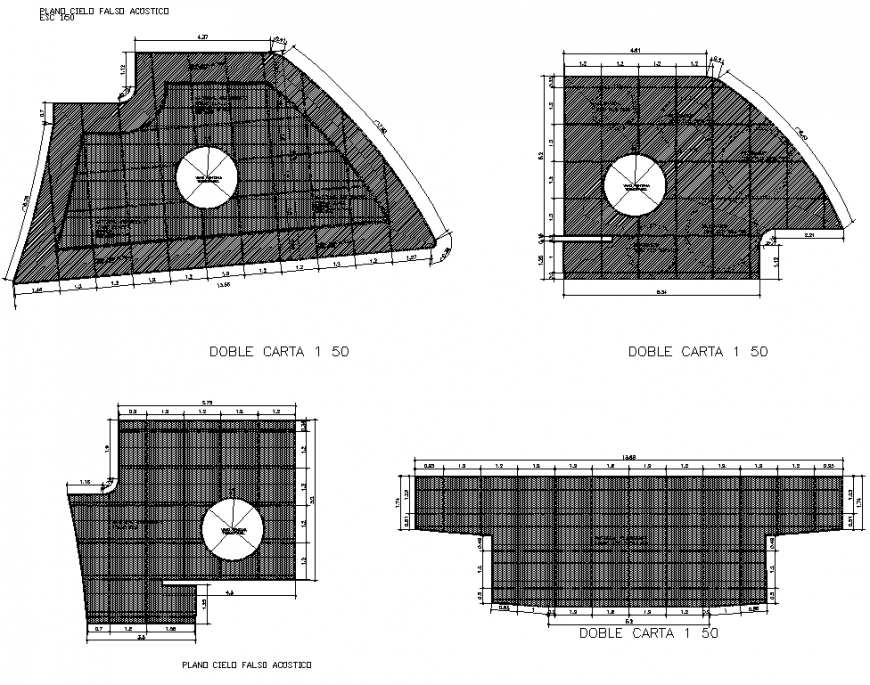Flat sky acoustic false hatching detail dwg file
Description
Flat sky acoustic false hatching detail dwg file, dimension detail, naming detail, hatching detail, grid lien detail, scale 1:50 detail, round circle detail, grid lien detail, cut out detail, arc shape building detail, offset detail, etc.
Uploaded by:
Eiz
Luna

