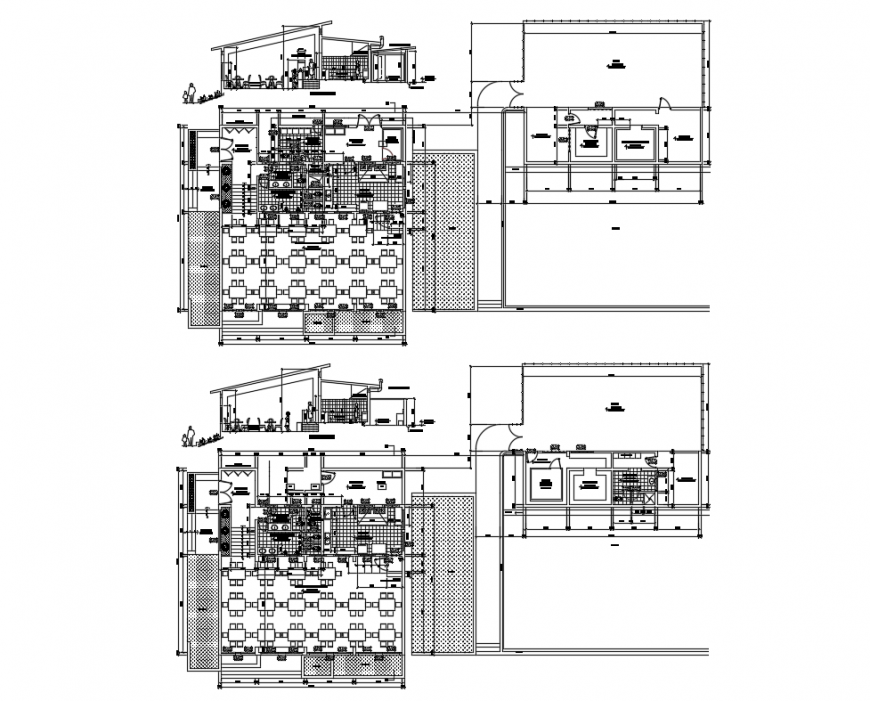Restaurant dining area layout plan with interior cad drawing details dwg file
Description
Restaurant dining area layout plan with interior cad drawing details that includes a detailed view of main entry gate, reception area, toilets for male and female, multiple dining tables, admin office, dining room wall sectional details, people blocks details, dimensions details, furniture details, interior deails, scale details and much more of dining room project.
Uploaded by:
Eiz
Luna
