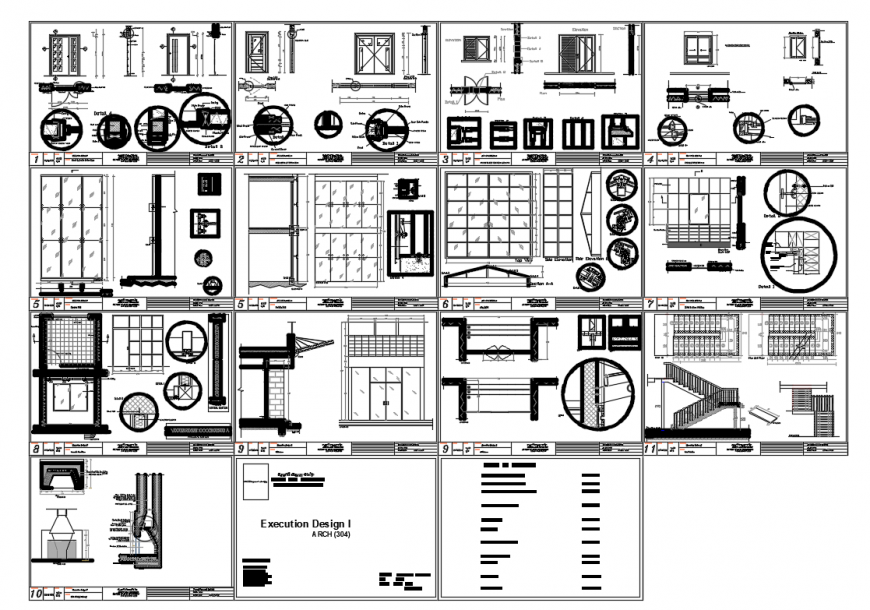Execution of the portfolio details windows and doors cad structure details dwg file
Description
Execution of the portfolio details windows cad structure details that includes a detailed view of panel and double acting door details, wood hollow and sliding door details, window and door casemnet shutter details, sliding an pivot windows, curtain wall, sky light details, metal and stone cladding, steel stairs, mid term and much more of structure details.
Uploaded by:
Eiz
Luna

