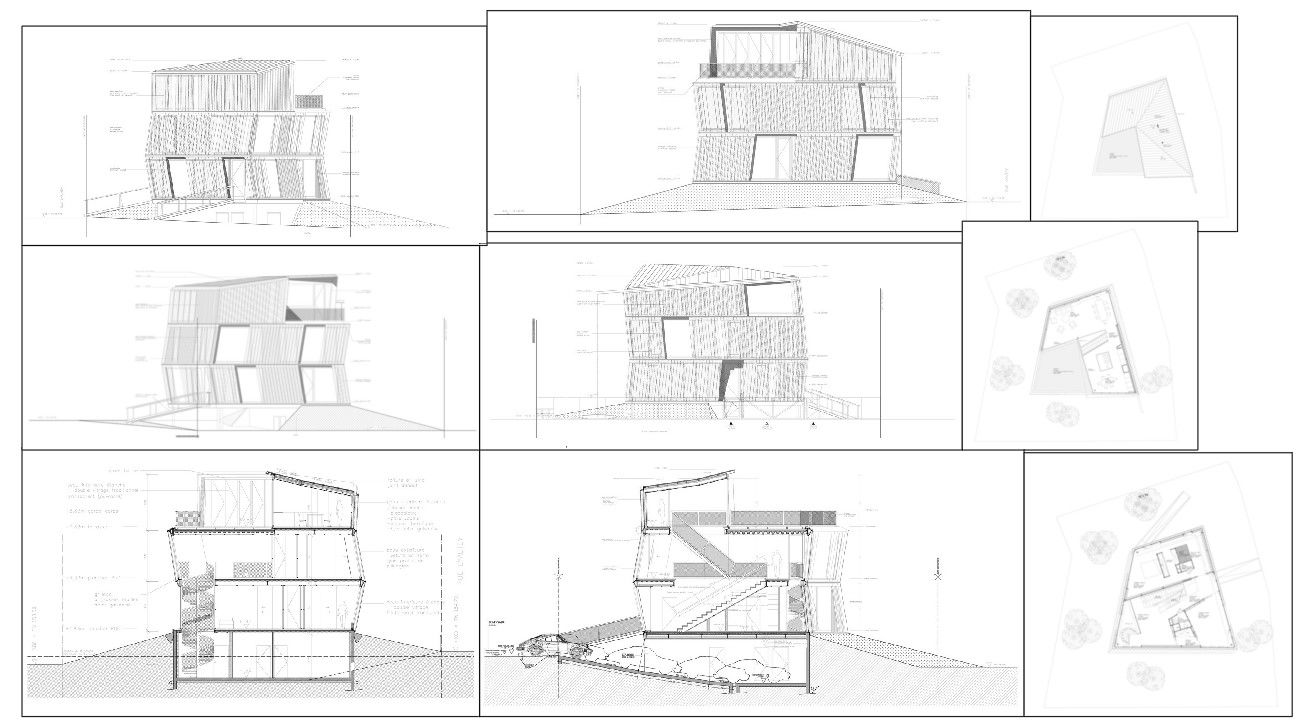Modern House Building Project Plan DWG with Elevation Section Details
Description
The Modern House Building Project includes a complete AutoCAD DWG plan with section, elevation, and detailed architectural layouts for modern residential design. Each drawing provides precise measurements, clean plan and sectional views, and elevation details to guide construction and visualization. Ideal for architects and home designers seeking professional DWG files that combine plan, section and elevation work in one project. This design ensures contemporary style and functional space use.
File Type:
Autocad
File Size:
1.9 MB
Category::
Projects
Sub Category::
Architecture House Projects Drawings
type:
Gold
Uploaded by:
Priyanka
Patel
