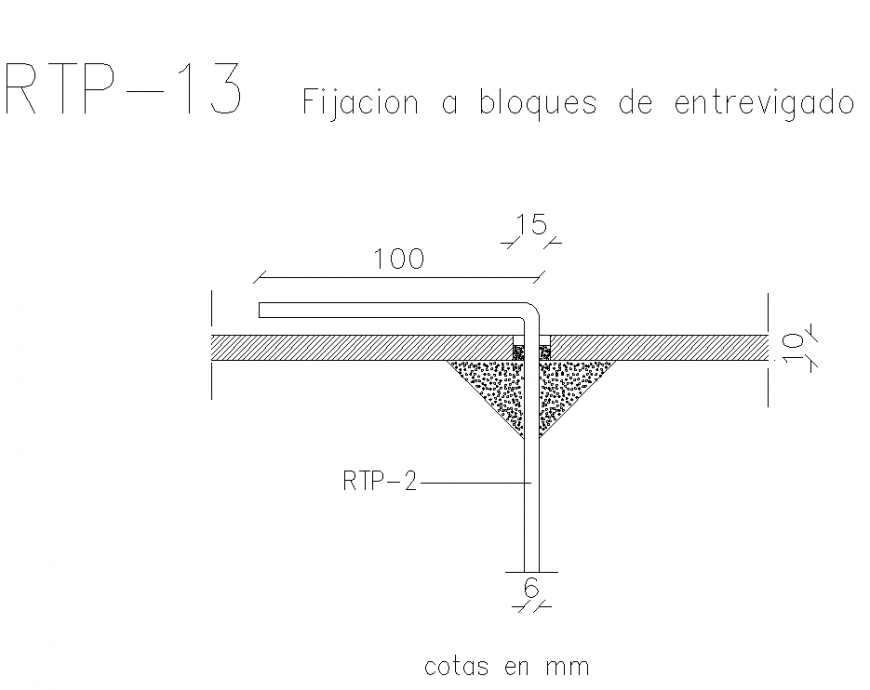Fixation to blocks of entrevigado plan layout file
Description
Fixation to blocks of entrevigado plan layout file, dimension detail, naming detail, concrete mortar detail, hidden lien detail, hatching detail, not to scale detail, etc.
Uploaded by:
Eiz
Luna

