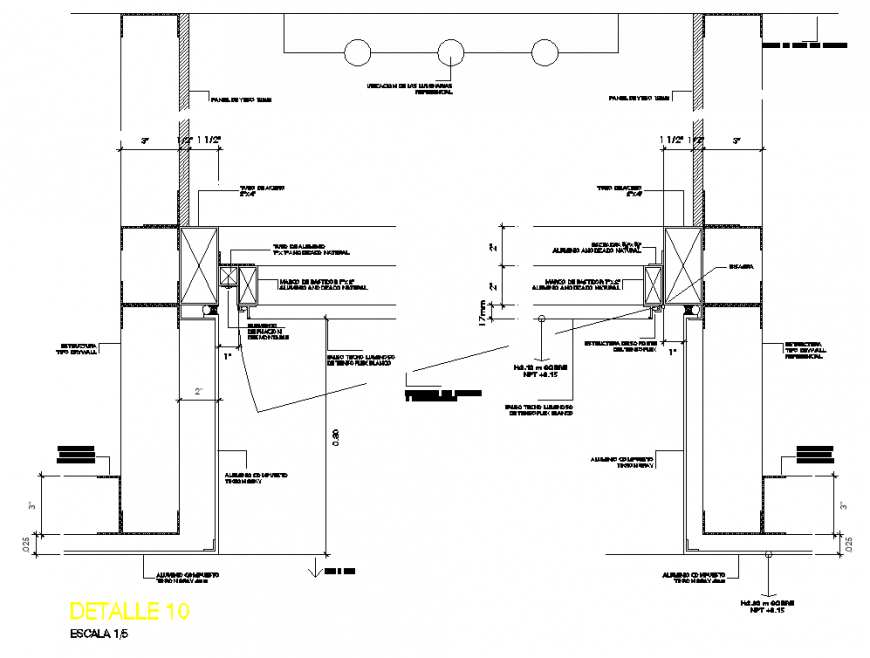Section of ceiling detail with tens layout file
Description
Section of ceiling detail with tens layout file, dimension detail, cut out detail, reinforcement detail, not to scale detail, hatching detail, thickness detail, main hole detail, hidden line detail, etc.

Uploaded by:
Eiz
Luna

