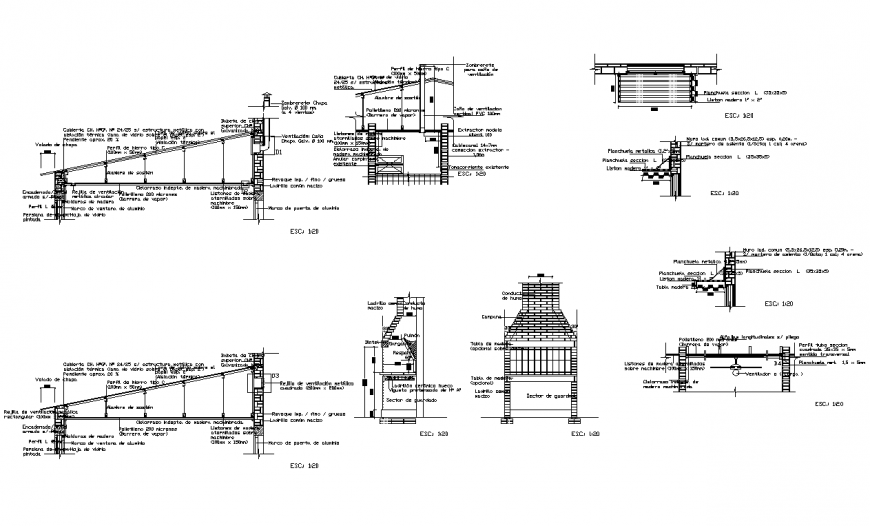Roof ceiling section plan autocad file
Description
Roof ceiling section plan autocad file, brick wall detail, grid line detail, not to scale detail, section line detail, dimension detail, naming detail, column detail, slope direction detail, cut out detail, not to scale detail, etc.

Uploaded by:
Eiz
Luna

