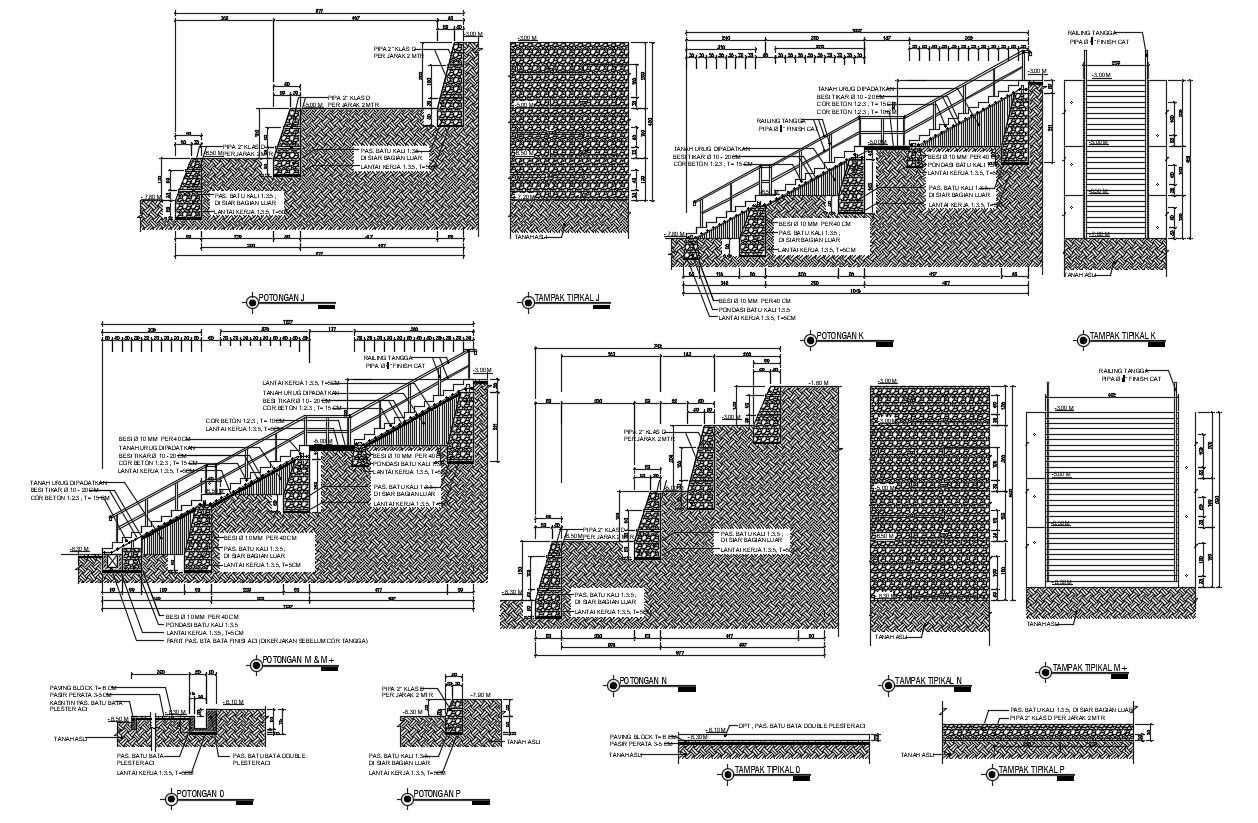Staircase With Wall Elevation Design CAD Drawing
Description
find here building staircase elevation design CAD drawing includes riser and tread size, stair railing design, and different types of wall texture elevation design with dimension design. download DWG file of staircase with wall elevation design.
Uploaded by:
