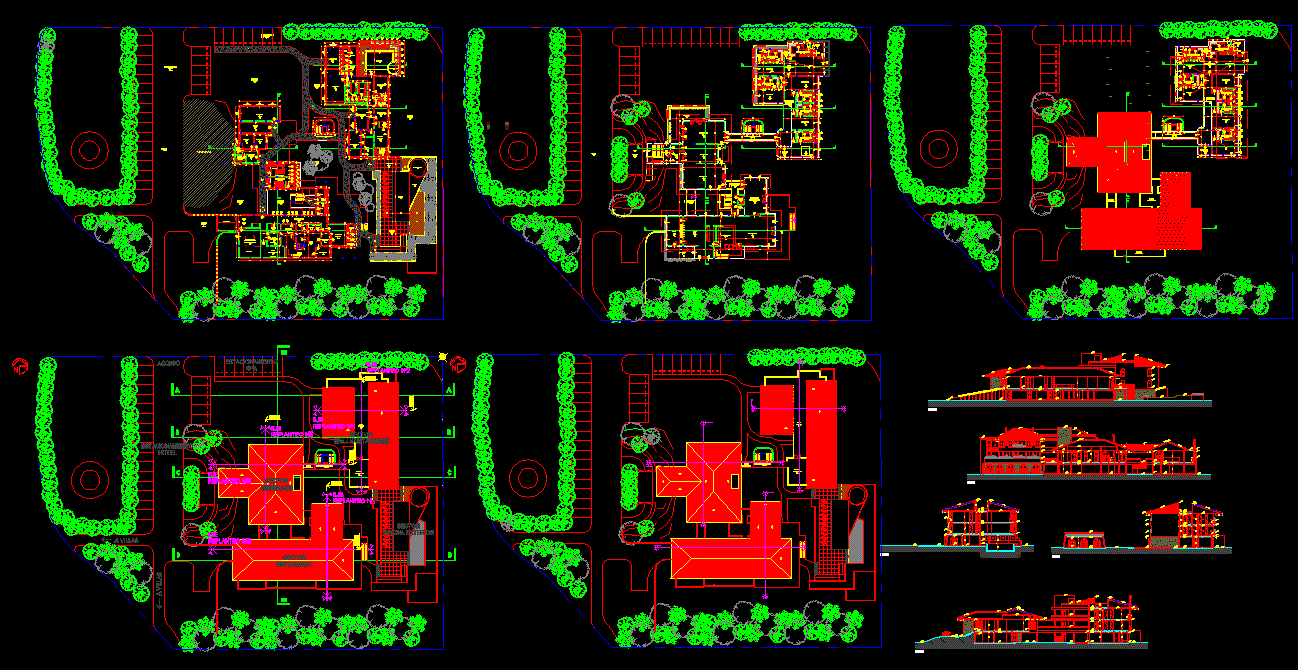Municipal HGC Hotel Architectural Design Drawings in AutoCAD File
Description
Municipal HGC Hotel drawings are available in this CAD file, including detailed architectural layouts, floor plans, and furniture designs for professionals.

Uploaded by:
Neha
mishra

