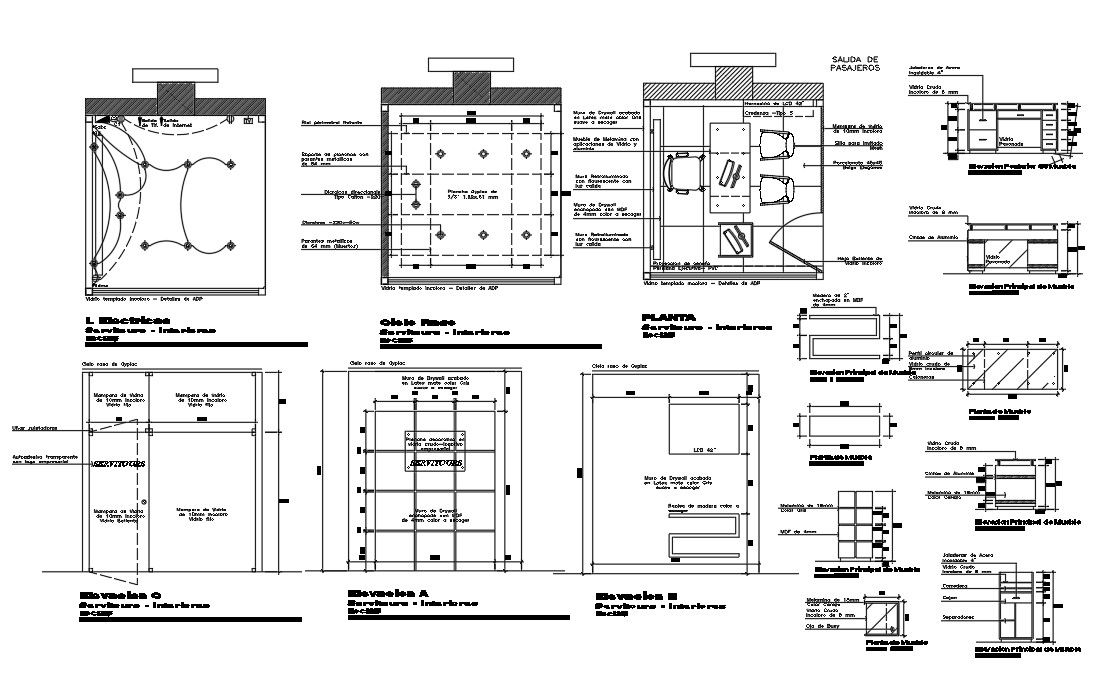Office Elevation and Plan With design DWG File
Description
Office Elevation and Plan With design DWG File.this shows three elevation and Electrodes plan,Principal cabin Layout plan include table,computer and three chair cabinet four side section detail download file
File Type:
Autocad
File Size:
141 KB
Category::
Interior Design
Sub Category::
Corporate Office Interior
type:
Gold
Uploaded by:
helly
panchal

