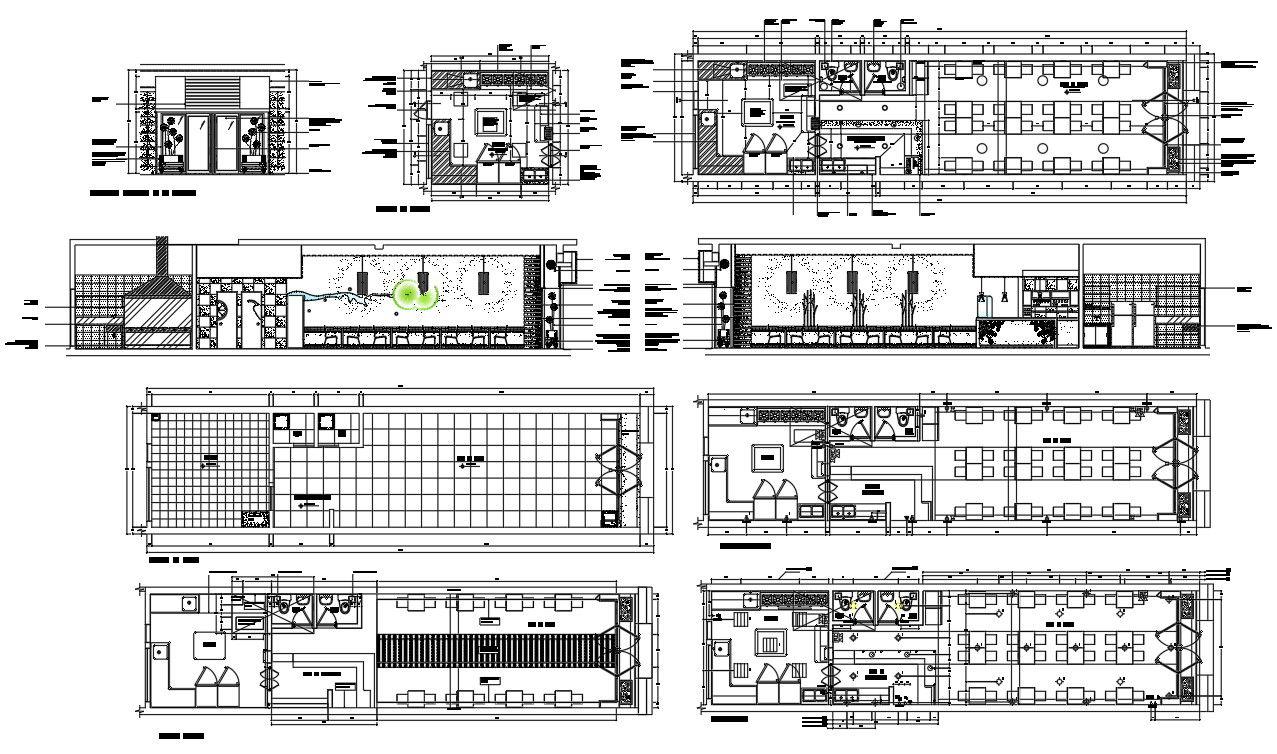Restaurant Project With AutoCAD File
Description
Restaurant Project With AutoCAD File .this shows Restaurant layout plan for include kitchen and open area, elevation plan, furniture block table and chair, Plants de mumble demonstrator, bathroom with dimension detail
File Type:
3d max
File Size:
2.3 MB
Category::
Interior Design
Sub Category::
Hotel And Restaurant Interior
type:
Free
Uploaded by:
helly
panchal

