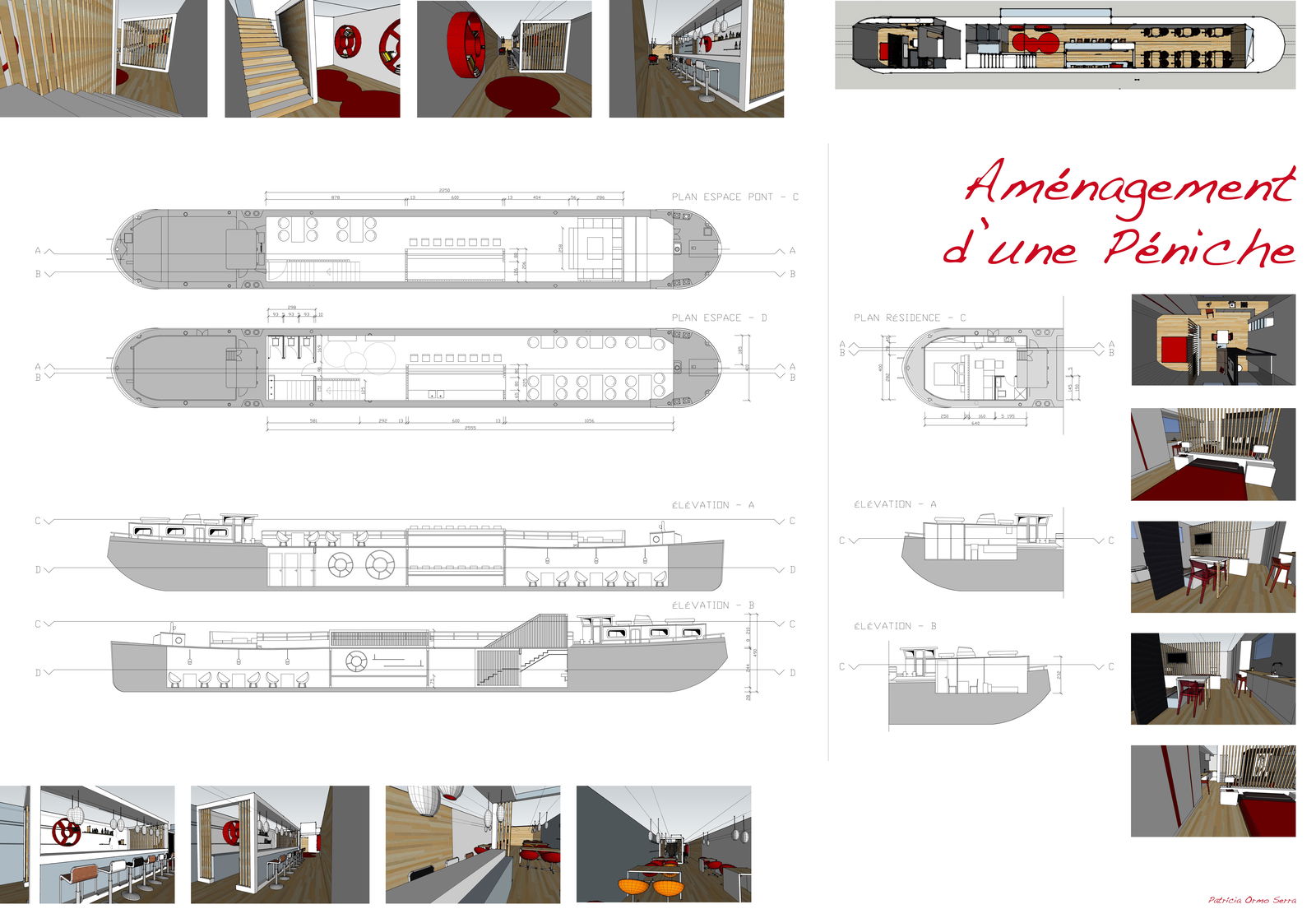ship interiors floor plan and detail
Description
Ship interiors floor plan and detail include presentaions plan, working plan, sections, elevations and all kind of sections and detail.
File Type:
JPEG
File Size:
2.3 MB
Category::
Interior Design
Sub Category::
Hotel And Restaurant Interior
type:
Free

Uploaded by:
Liam
White

