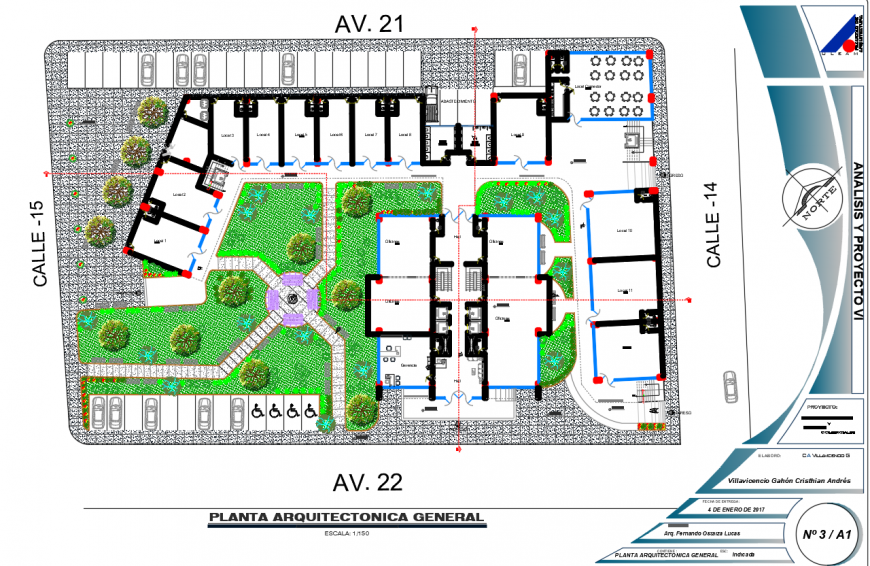Architectural landscape layout plan in dwg AutoCAD file.
Description
Architectural landscape layout plan in dwg AutoCAD file. This drawing includes the landscaping plan of the commercial complex with offices and dining area.
File Type:
DWG
File Size:
10 MB
Category::
Urban Design
Sub Category::
Architecture Urban Projects
type:
Gold
Uploaded by:
Eiz
Luna
