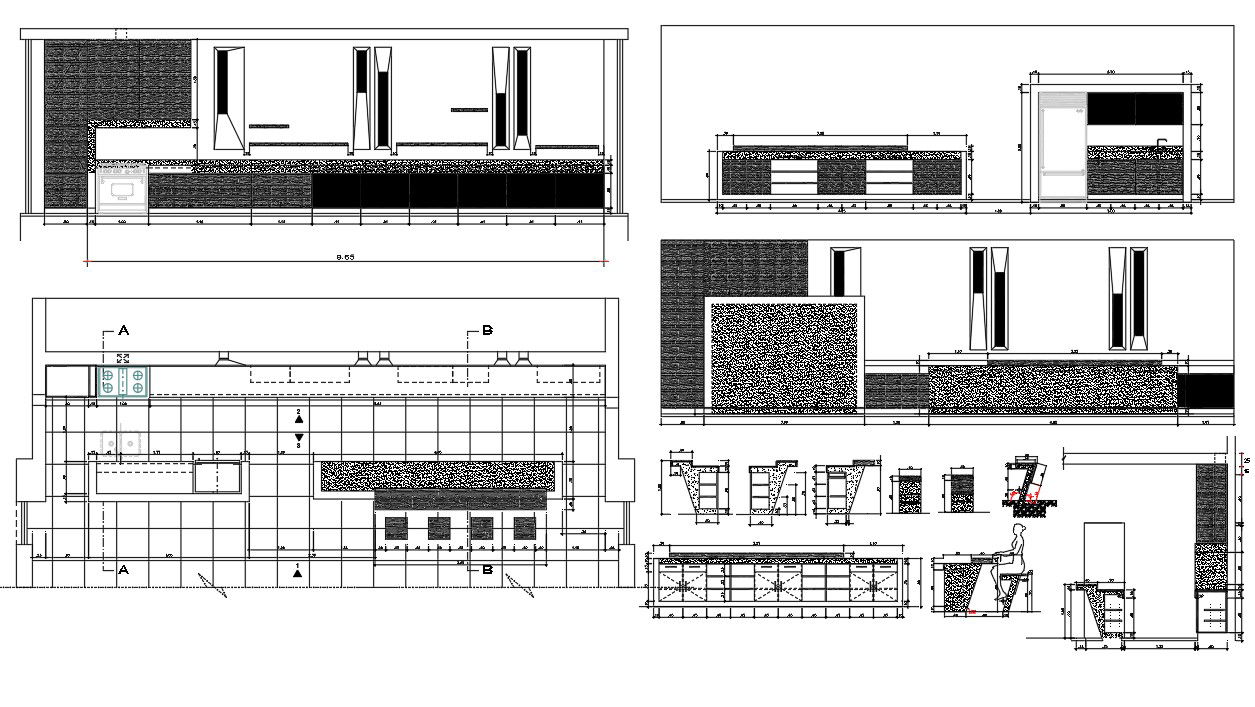House Kitchen Project With DWG File
Description
House Kitchen Project With DWG File A Kitchen plan details a kitchen is a room or part of a room used for cooking and food, elevation plan.Kitchen plan details download file,
Uploaded by:
helly
panchal

