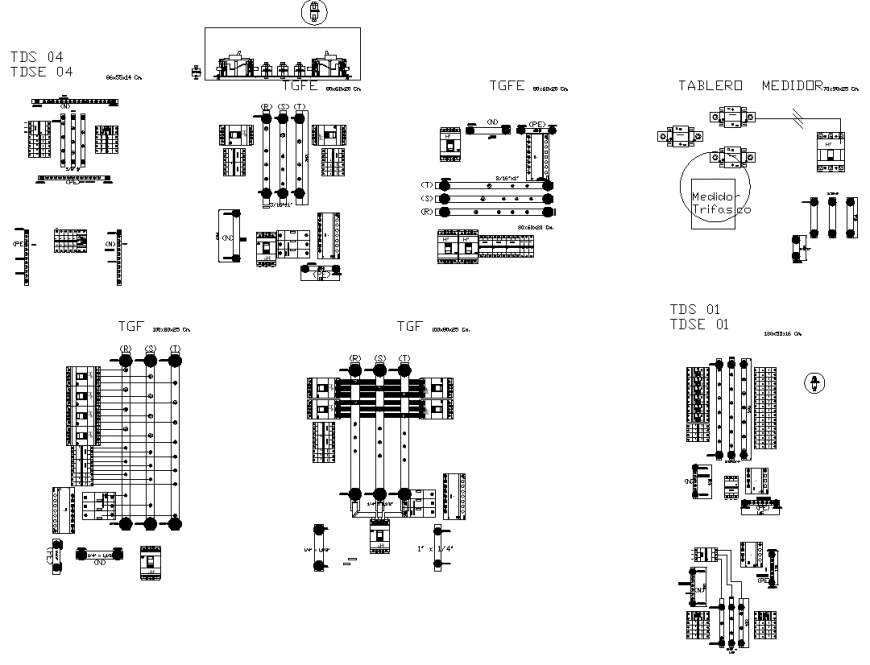Electrical components detail 2d view layout dwg file
Description
Electrical components detail 2d view layout dwg file, electrical wire detail, dimension detail, circuits detail, hatching detail, earthing detail, switch and plug detail, specification detail, transformer machine detail, fuse detail, etc.
Uploaded by:
Eiz
Luna

