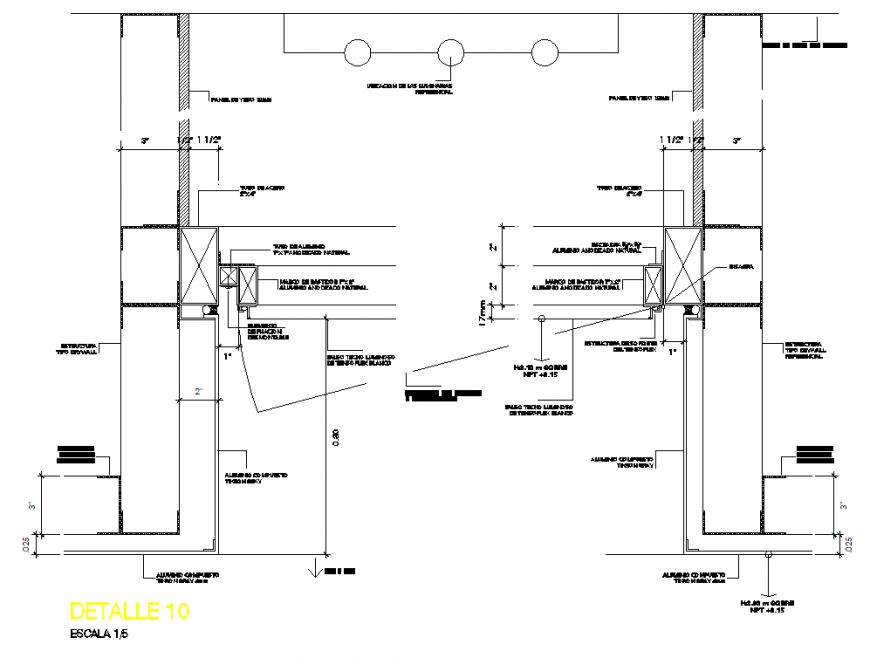Ceiling detail with tens of lex section plan detail dwg file
Description
Ceiling detail with tens of lex section plan detail dwg file, dimension detail, naming detail, scale 1:5 detail, cut out detail, hatching detail, hidden lien detail, reinforcement detail, bolt nut detail, stirrups detail, bolt nut detail, etc.
Uploaded by:
Eiz
Luna

