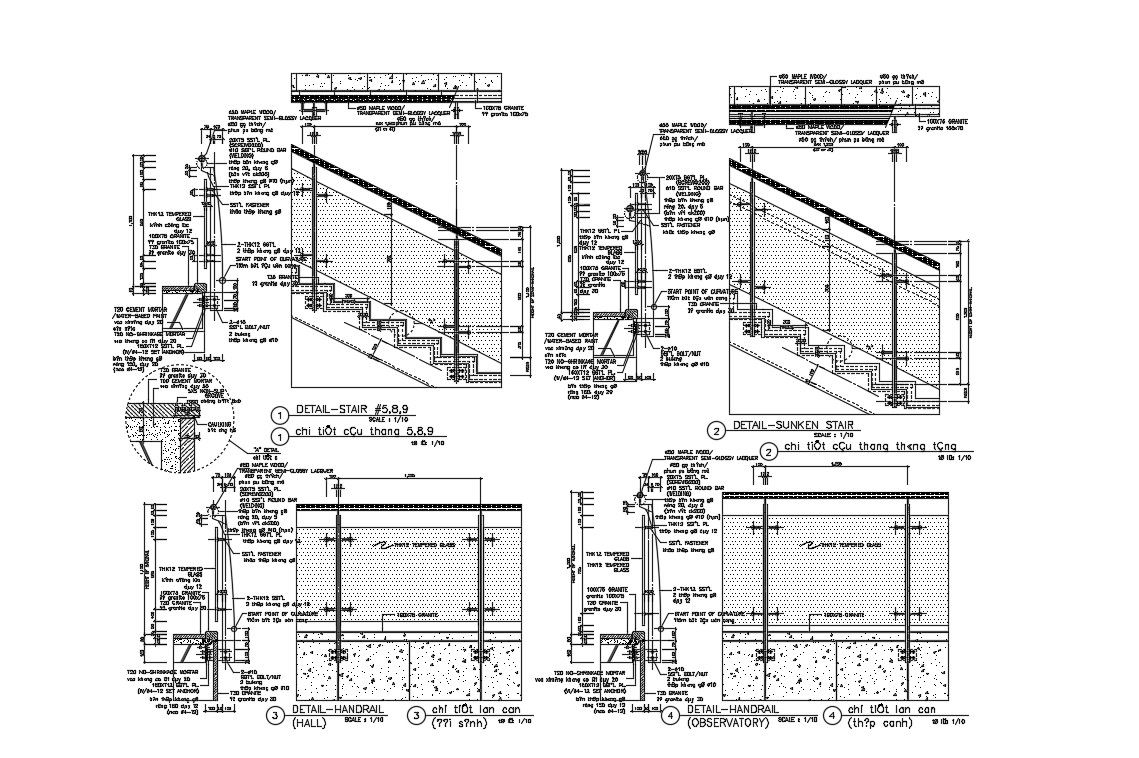Stair Design DWG File with Glass Railing for Modern Interiors
Description
This DWG AutoCAD file a detailed stair design with glass railing, including dimensions, steps layout, and sectional details. Architects and interior designers can use this CAD drawing file for precise planning, modern stair installations, and accurate construction guidance.
Uploaded by:

