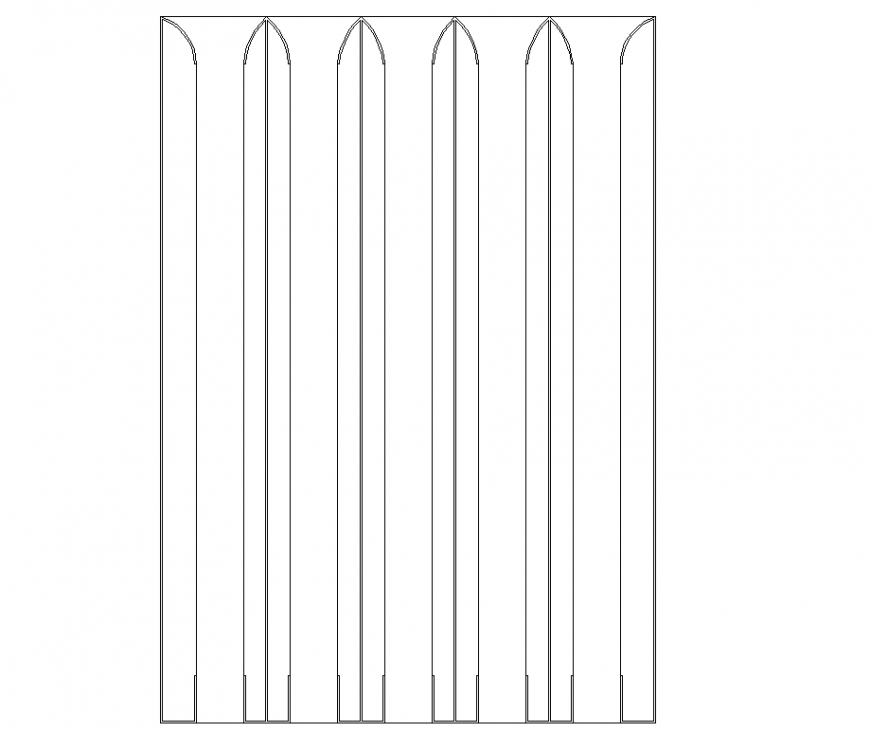Parallel baffle silencer plan detail dwg file
Description
Parallel baffle silencer plan detail dwg file, top elevation detail, steel sticks detail, thickness detail, not to scale detail, cover detail, hoe detail, arch shape detail, grid lien detail, reinforcement detail, etc.
Uploaded by:
Eiz
Luna
