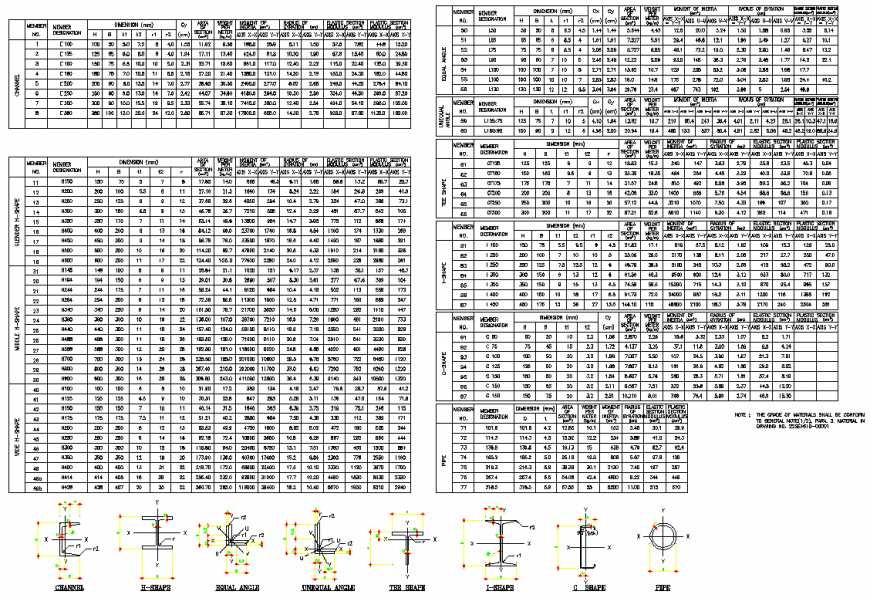I – shape and pipe section autocad file
Description
I – shape and pipe section autocad file, table specification detail, dimension detail, naming detail, X and Y section detail, table specification detail, H – shapes detail, channel detail, member numbering detail, thickness detail, etc.
Uploaded by:
Eiz
Luna

