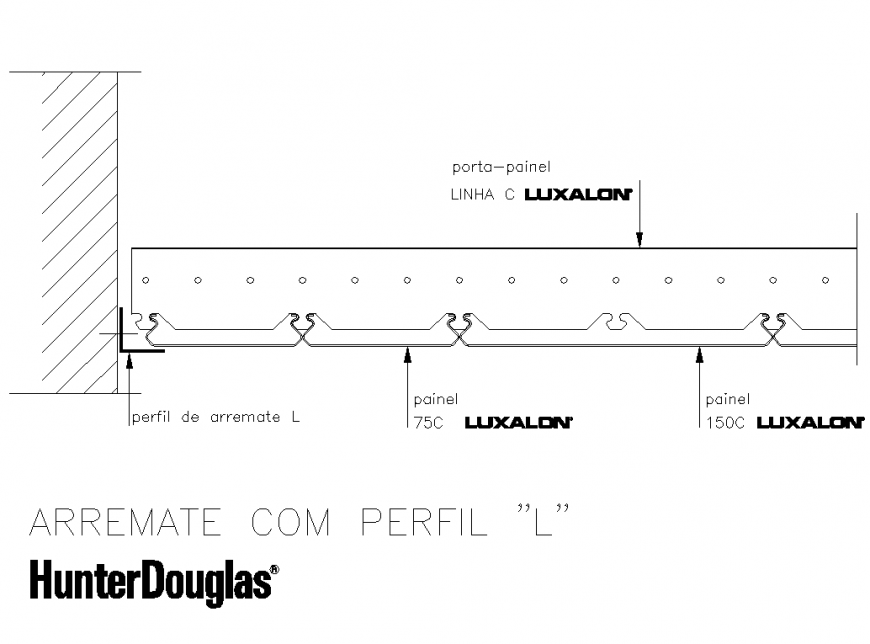Detail of Longitudinal cutting assembly layout file
Description
Detail of Longitudinal cutting assembly layout file, hatching detail, reinforcement detail, nut bolt detail, not to scale detail, hidden lien detail, thickness detail, naming detail, dimension detail, cut out detail, temperature derail, etc.
Uploaded by:
Eiz
Luna

