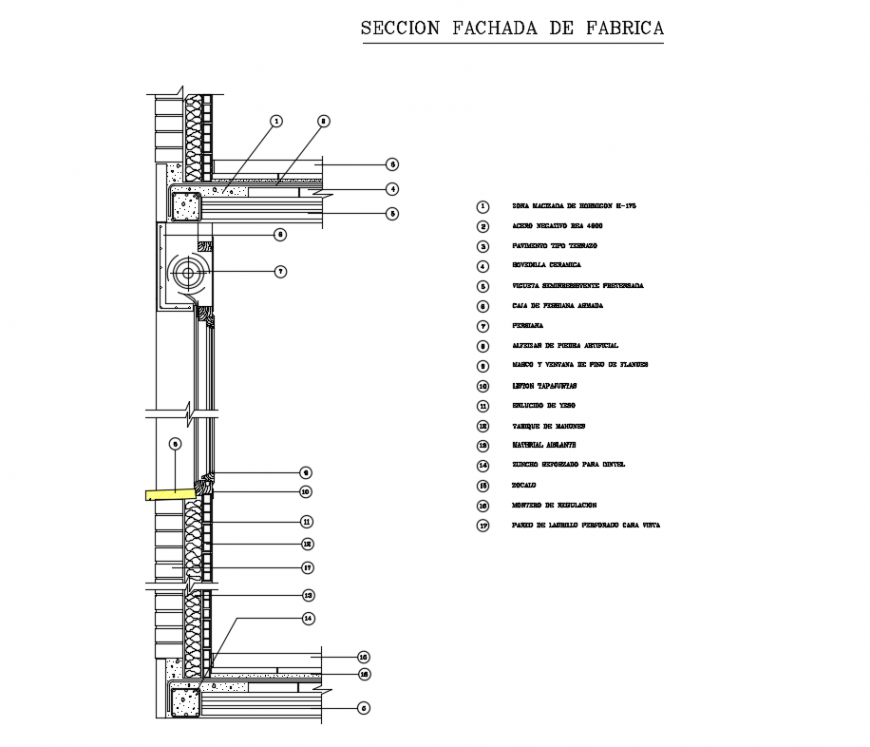Details of wall section by flat slab and column cad drawing dwg file
Description
Details of wall section by flat slab and column cad drawing that includes a detailed view of mixed area of concrete, negative steel rea, type terraz pavement, bovedilla ceramic, presented semi resistant vigueta, shutter box, alphaby of artificial stone, floor pine frame and window, reinforced zunch for dintel, regulation mortar and much more of wall construction details.
Uploaded by:
Eiz
Luna

