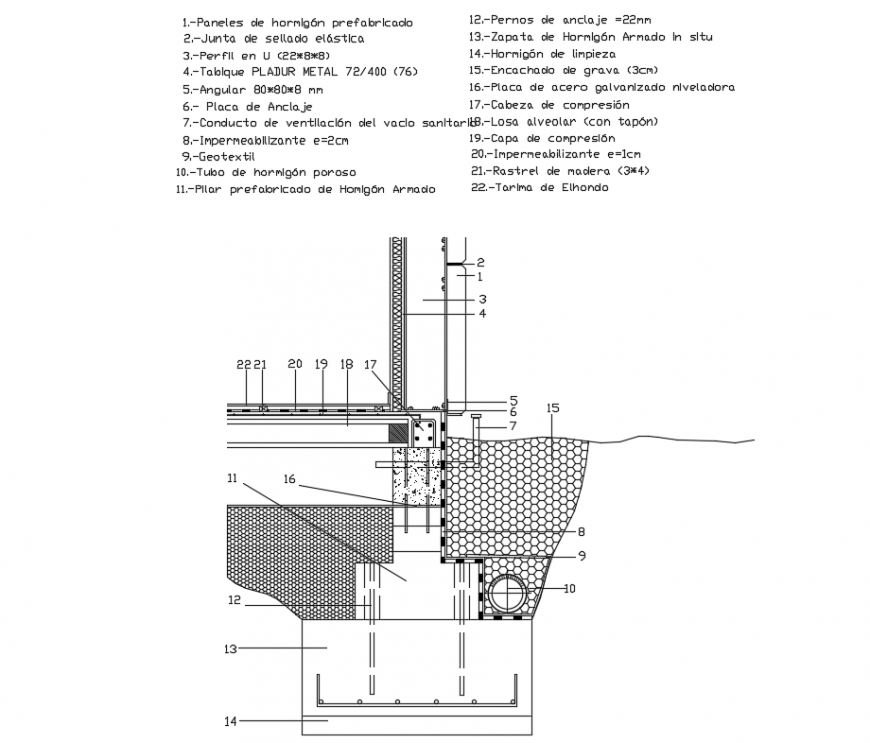Facade with prefabricated concrete constructive details dwg file
Description
Facade with prefabricated concrete constructive details that includes a detailed view of Prefabricated concrete panels, Elastic sealing gasket, U-profile, Sanitary vacuum ventilation duct, Prefabricated pillar of Armed Homigón, Reinforced Concrete Shoe in situ, Galvanized steel plate bulldozer, Compression head, alveolar slab (with cap), Compression layer and much more of constructive details.
Uploaded by:
Eiz
Luna

