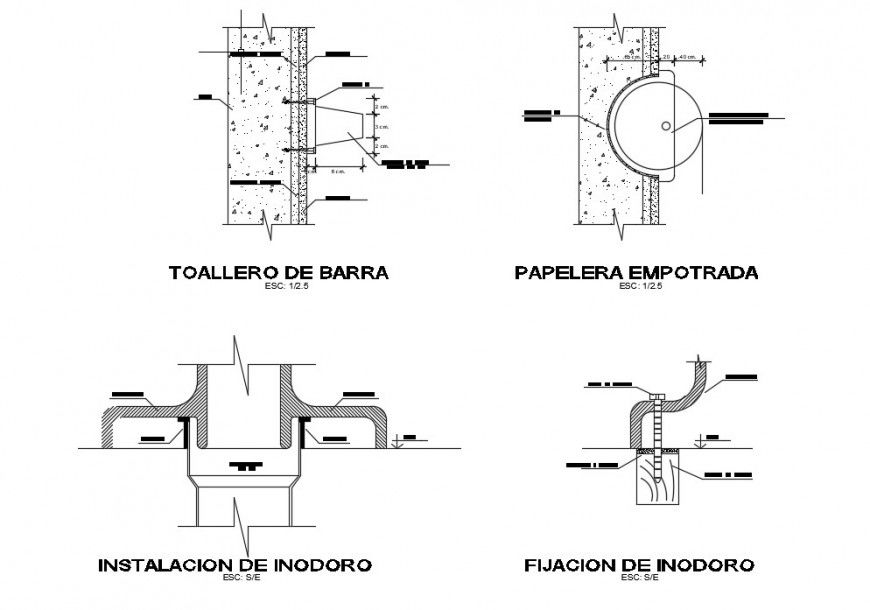2d drawings details of concrete masonry units dwg file
Description
2d drawings details of concrete masonry units dwg file that shows concrete masonry details along with naming texts details. Concrete mix made up of cement sand and aggregate.
Uploaded by:
Eiz
Luna
