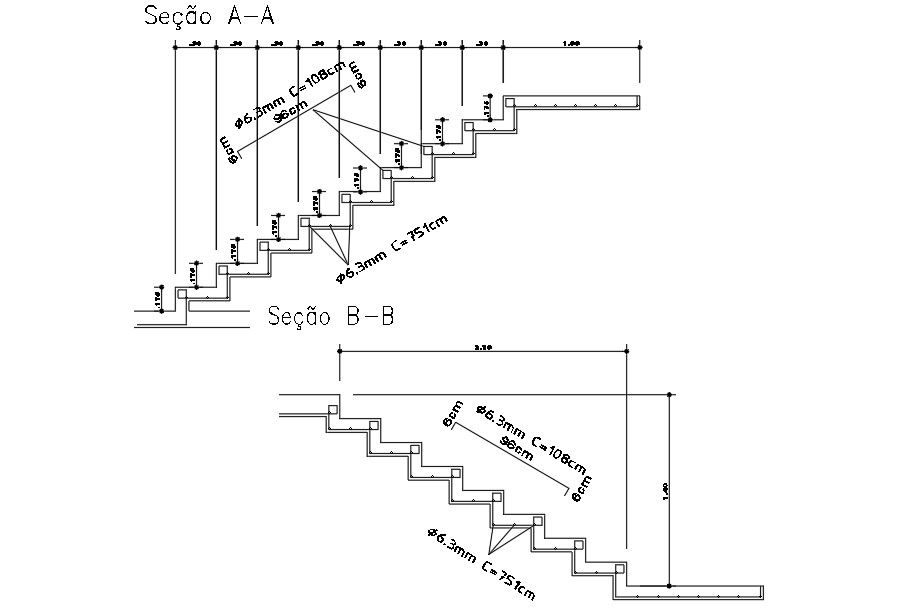Staircase Reinforcement Section CAD Drawing Download DWG File
Description
The staircase section AutoCAD drawing shows RCC reinforcement with tread and riser. the sizes and relationships 0.175X0.30 of stair risers and treads are regulated to make vertical motion safe and easy. there is 60° angle with 96cm underside of risers with detail in dwg file. Thank you for downloading the AutoCAD drawing file and other CAD program files from our website.
Uploaded by:

