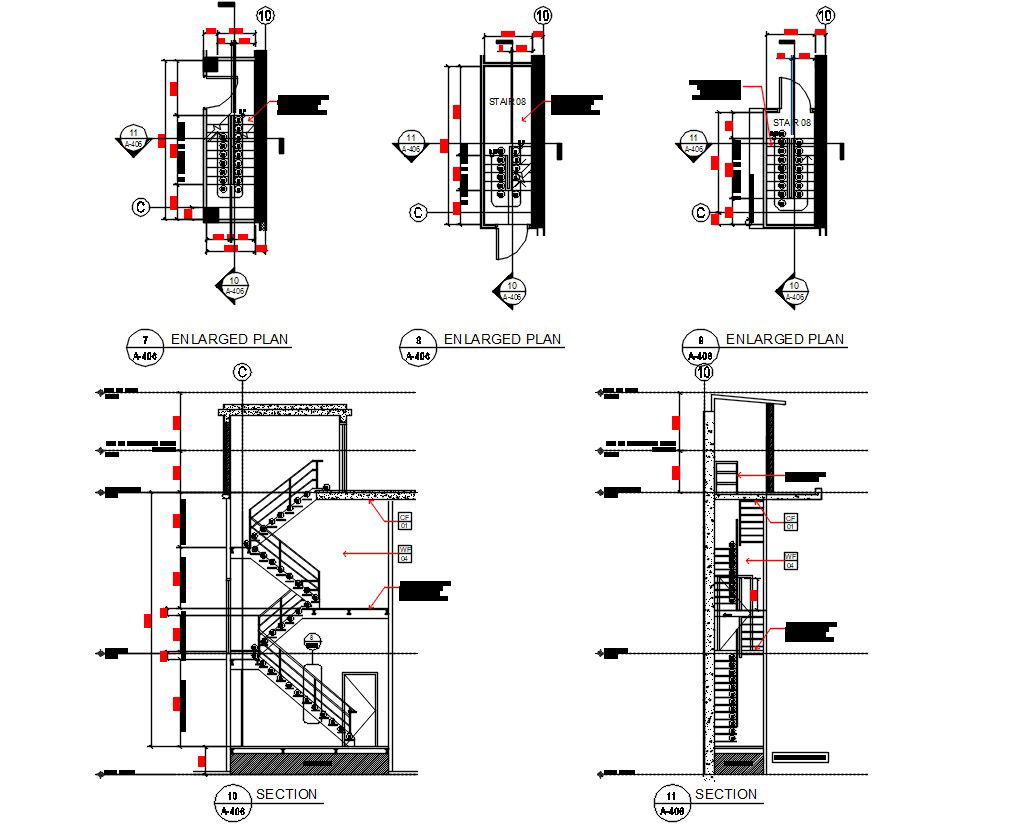Staircase Plan AutoCAD Drawing
Description
Staircase Plan AutoCAD Drawing; download DWG file of staircase plan and section drawing shows riser and tread details, railing design, landscaping platform, leveling, RCC structure, and dimension details.
Uploaded by:
