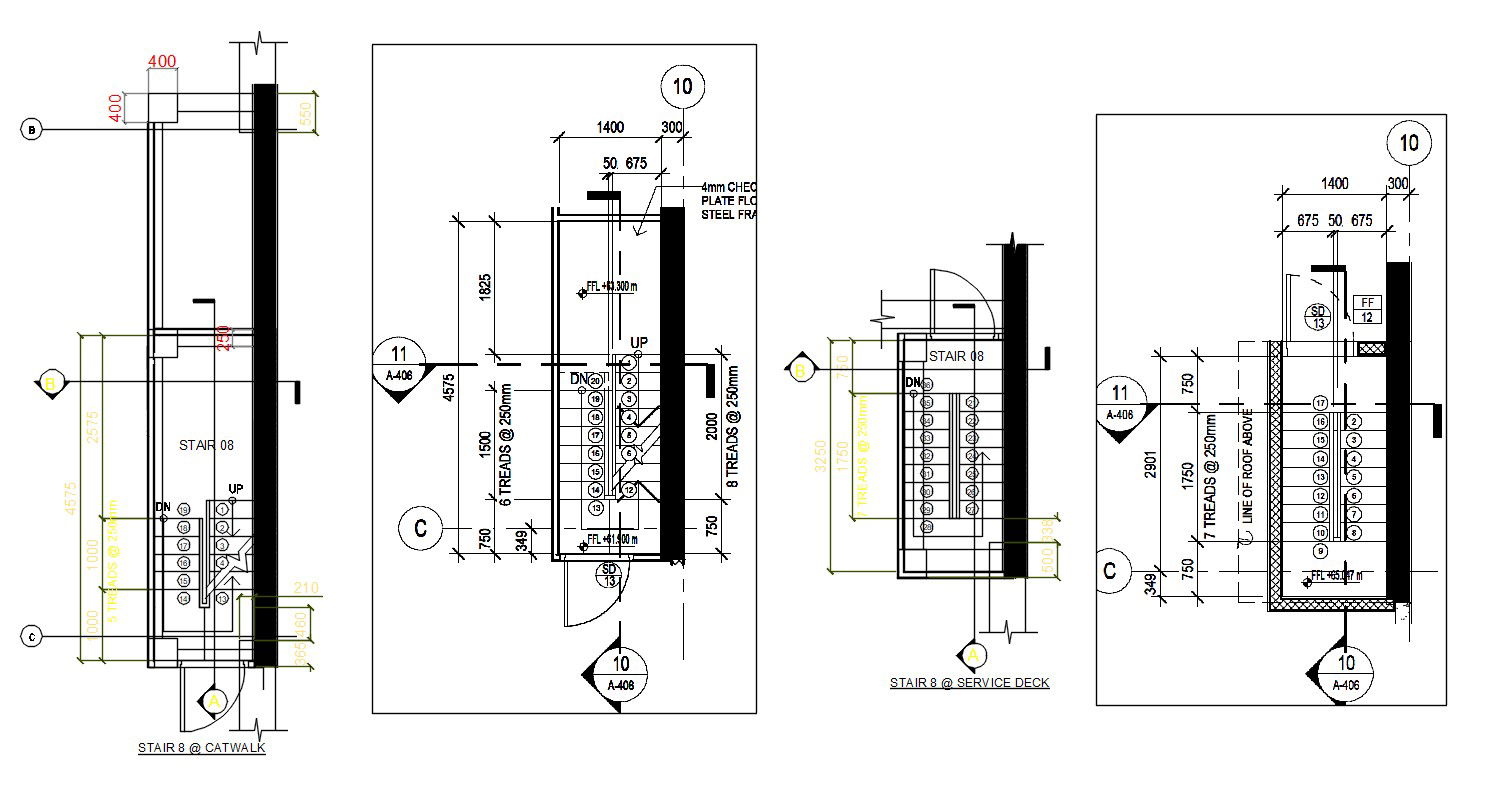Deck Staircase Plans AutoCAD File
Description
Deck Staircase Plans AutoCAD File; 2d CAD drawing of deck staircase plan shows rise is the vertical distance from the top of one tread to the top of the next tread. Build deck stairs according to extend stranger length bolt.
Uploaded by:
