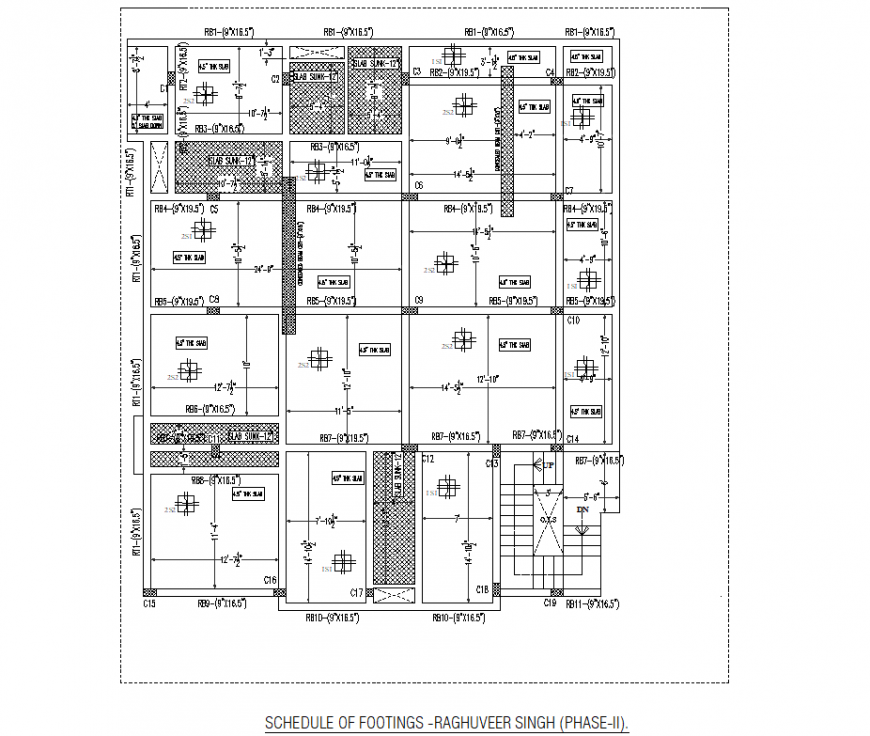Schedule of footing plan layout file
Description
Schedule of footing plan layout file, dimension detail, naming detail, numbering detail, reinforcement detail, bolt nut detail, hatching detail, stair detail, cut out detail, etc.
Uploaded by:
Eiz
Luna

