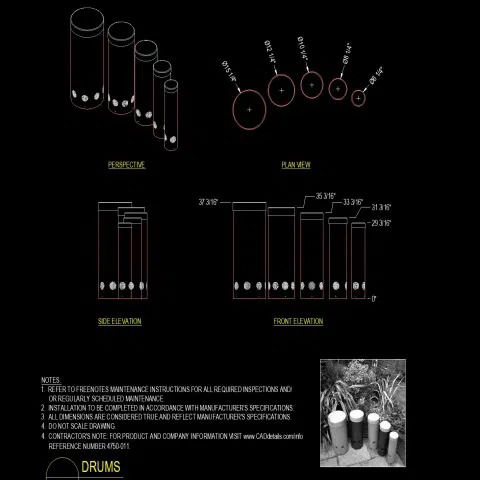Drums Plan and Elevation DWG File with Detailed CAD Drawings
Description
Download the drums plan and elevation DWG file with detailed CAD drawings. Ideal for architects, engineers, and designers working on construction and layout projects.
Uploaded by:
Eiz
Luna
