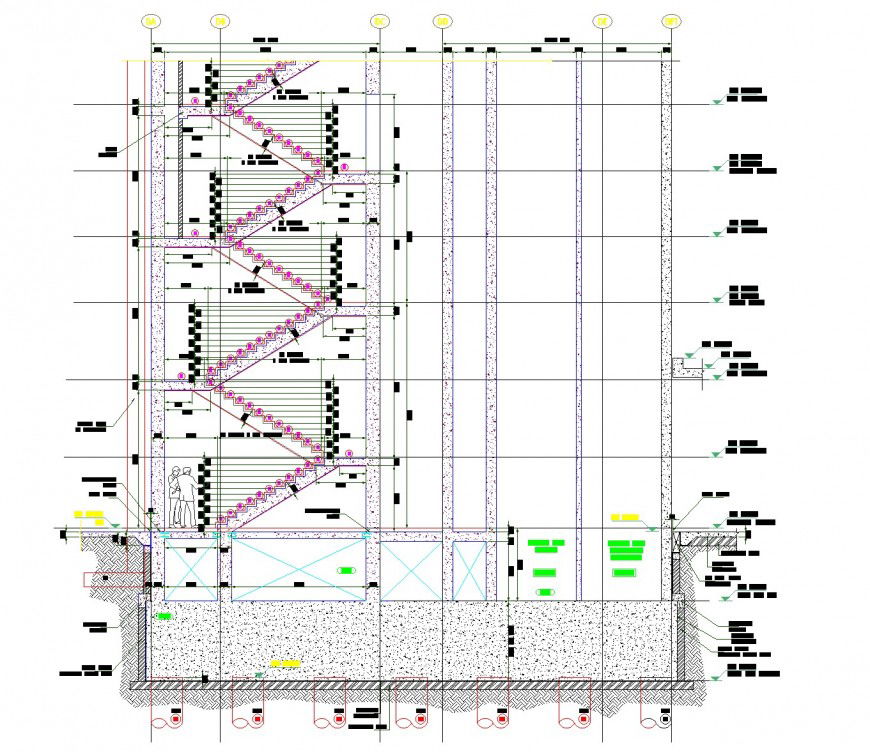Circulation nucleus section plan layout file
Description
Circulation nucleus section plan layout file, leveling detail, dimension detail, naming detail, concrete mortar detail, concrete mortar detail, riser and trade detail, cut out detail, centre lien detail, etc.
Uploaded by:
Eiz
Luna

