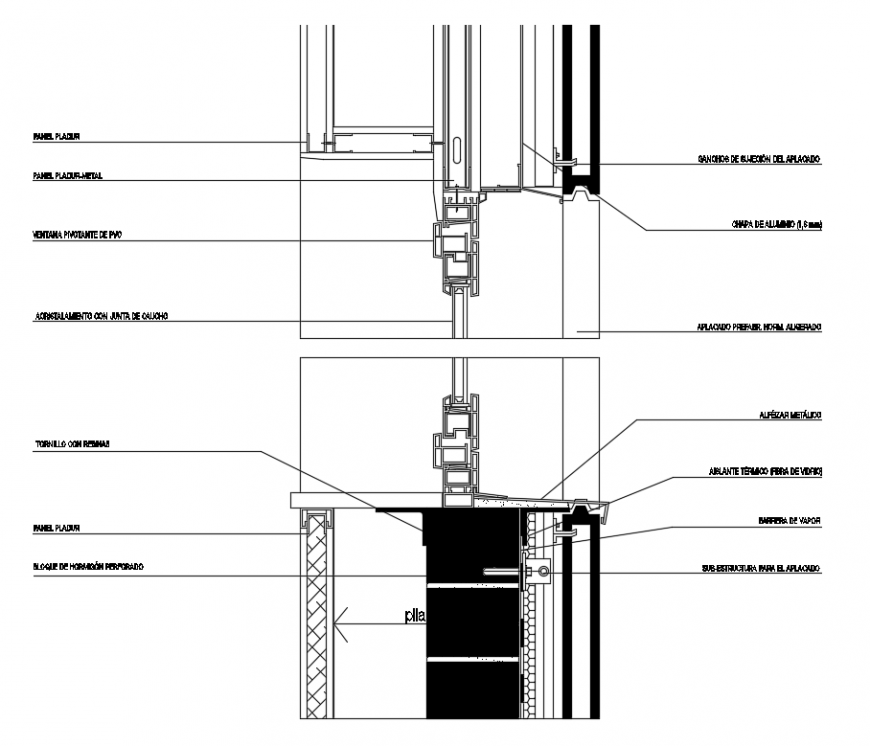Connection Forged with Pladur Facade AutoCAD Drawing with Beam Details
Description
The Connection Forged with Pladur Facade AutoCAD drawing file provides a comprehensive and detailed representation of a beam-to-facade connection system. It illustrates the integration of clip hooks, aluminium plates, prefabricated lightened concrete blocks, and vapor barrier layers, ensuring superior performance in facade design. The drawing highlights the metallic framework, glass fiber reinforcement, and thermal insulation detailing, which enhance the structural strength and energy efficiency of modern buildings. Moreover, it clearly defines screw placement, sub-structure alignment, and rubber joint glazing, offering a reliable visual guide for facade engineers and architectural designers involved in installation and design validation.
This AutoCAD drawing serves as a practical reference for professionals working in building envelope design, structural facade systems, and construction planning. It includes cross-sectional views that show the precise connection between pladur panels and supporting beams through secure fastening systems. The file is ideal for architects, civil engineers, and contractors who require detailed technical accuracy for facade and beam coordination. Designed to meet modern construction standards, the Pladur Facade AutoCAD file ensures technical precision, durability, and design compliance, making it a perfect resource for both educational study and real-world architectural applications.
Uploaded by:
Eiz
Luna

