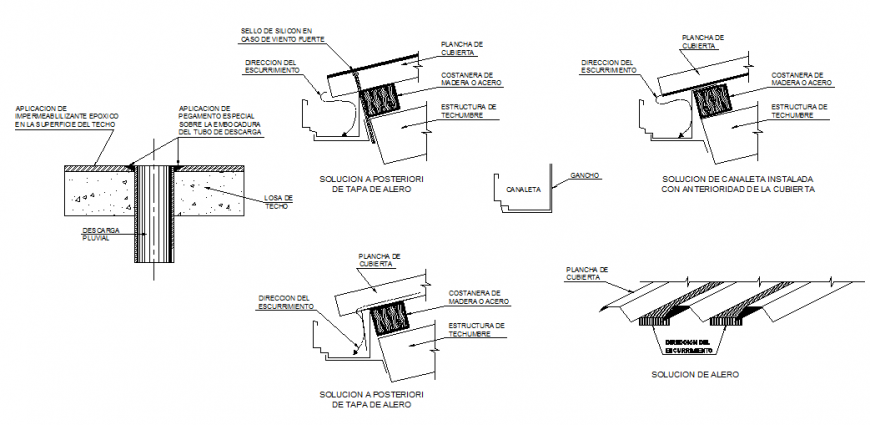Cement and steel sheet roof section drawing in dwg file.
Description
Cement and steel sheet roof section drawing in dwg file. detail drawing of Cement and steel sheet roof section, isometric view of roof with descriptions and etc details.
Uploaded by:
Eiz
Luna
