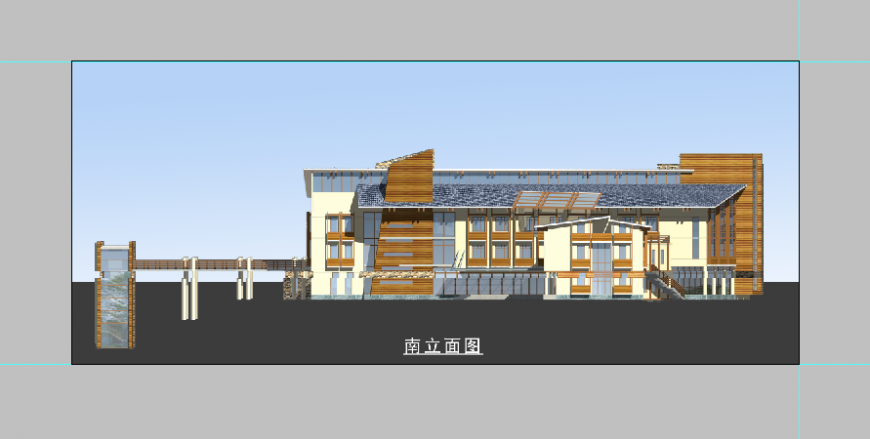Presentation drawing of corporate building in psd file.
Description
Presentation drawing of corporate building in psd file. detail drawing of presentation drawing of corporate , elevation treatment details, door and window details with etc details.
Uploaded by:
Eiz
Luna
