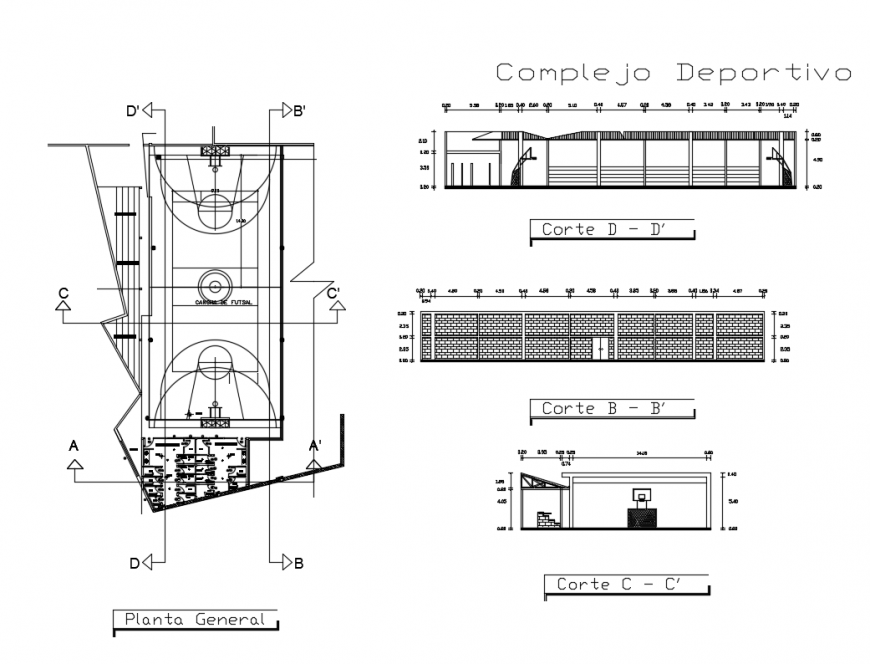Sports center drawing elevation and section plan
Description
Sports center drawing elevation and section plan. the layout plan with play area and court design, section line detail, game elements , sports center in auto cad format
Uploaded by:
Eiz
Luna
