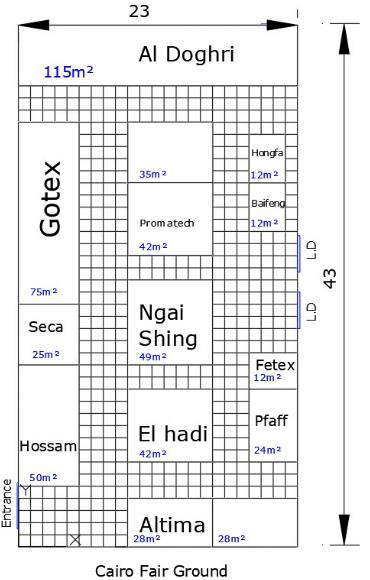
23X43 meter Cairo Fairground layout plan, the Drawing file describes the space allotted on the ground, All dimensions mentioned in the meter square. the vacant area is hatched. To get this drawing file download the AutoCAD DWG file. Thanks for Downloading the file.