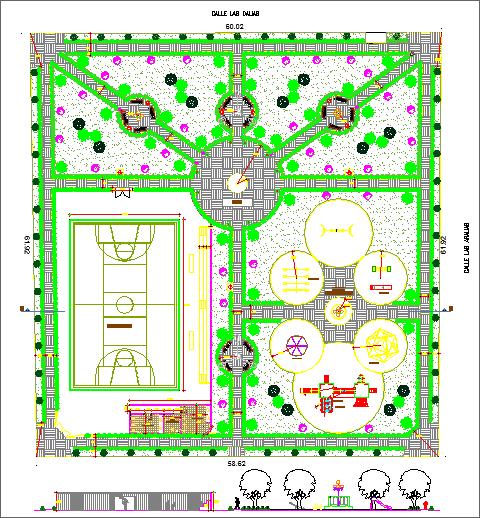Sport Centre Layout Plan with Court Playground and Landscape Design
Description
This architectural layout presents a complete sports centre design, showing a detailed site plan organized with recreational zones, landscaped areas, and structured pedestrian pathways. The central layout divides the space into symmetrical activity sections connected through paved walkways, leading to a circular plaza at the center. The plan includes a full-size sports court, marked with boundaries and seating areas, located on the left side of the site. On the right side, multiple circular playground zones are arranged with dedicated equipment areas, seating platforms, and shaded activity spaces. The drawing also includes surrounding green belts, shrubs, and tree arrangements, creating a balanced outdoor recreational environment. The site boundary displays measurements such as 60.02 m at the top, 58.62 m at the bottom, and 29.19 m along the side, providing clear dimensional orientation across the entire sports complex.
The pathways are aligned with symmetrical landscaping patterns, including benches, fountains, pavilions, and gathering areas that support user circulation across all activity points. Additional structural elements such as boundary fencing, entry nodes, and open areas are represented with clear linework and symbols. The lower part of the plan features elevation sketches, benches, and tree sections that help visualize the design in three dimensions. This layout provides a comprehensive view of the sports centre, showing how recreational spaces, playgrounds, sports courts, and landscape elements integrate into one cohesive outdoor facility.

Uploaded by:
Neha
mishra
