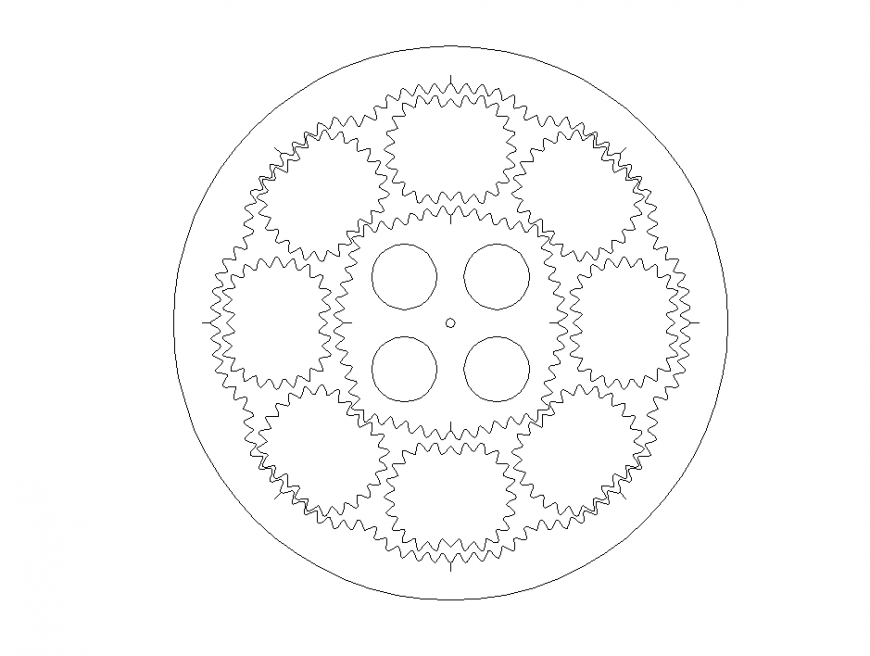Planetary thing verse plan layout file
Description
Planetary thing verse plan layout file, top elevation detail, hole design detail, radius detail, round shape pattern detail, waves detail, not to scale detail, cement mortar detail, etc.
Uploaded by:
Eiz
Luna

