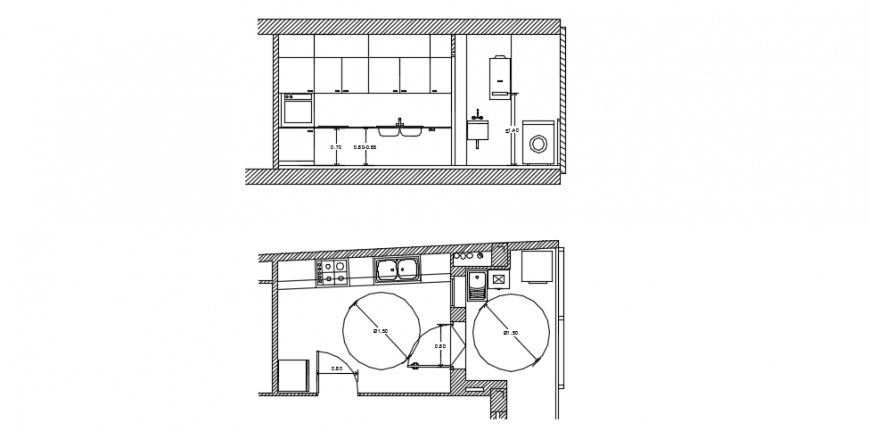Kitchen top view plan and sectional detail
Description
Kitchen top view plan and sectional detail,Kitchen front elevation details, front kitchen platform and cabinet details are shown , top view plan and dimensions are also shown
Uploaded by:
Eiz
Luna
