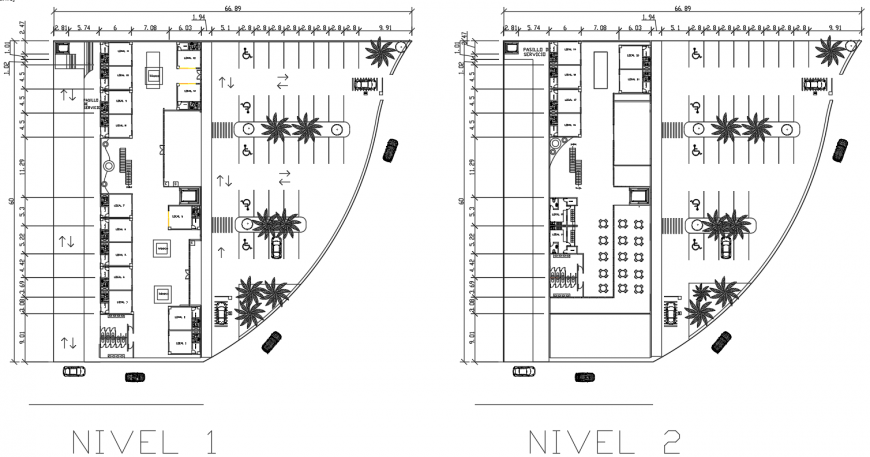Shopping mall plan drawing in dwg AutoCAD file.
Description
Shopping mall plan drawing in dwg AutoCAD file. This drawing includes the parking area of the shopping mall with four wheeler and handicap vehicle parking area. There is a detail drawing of the area segregated to every department in the shopping mall with detail dimensions. There are two level plan second level plan consist of shopping area with food court.
Uploaded by:
Eiz
Luna
