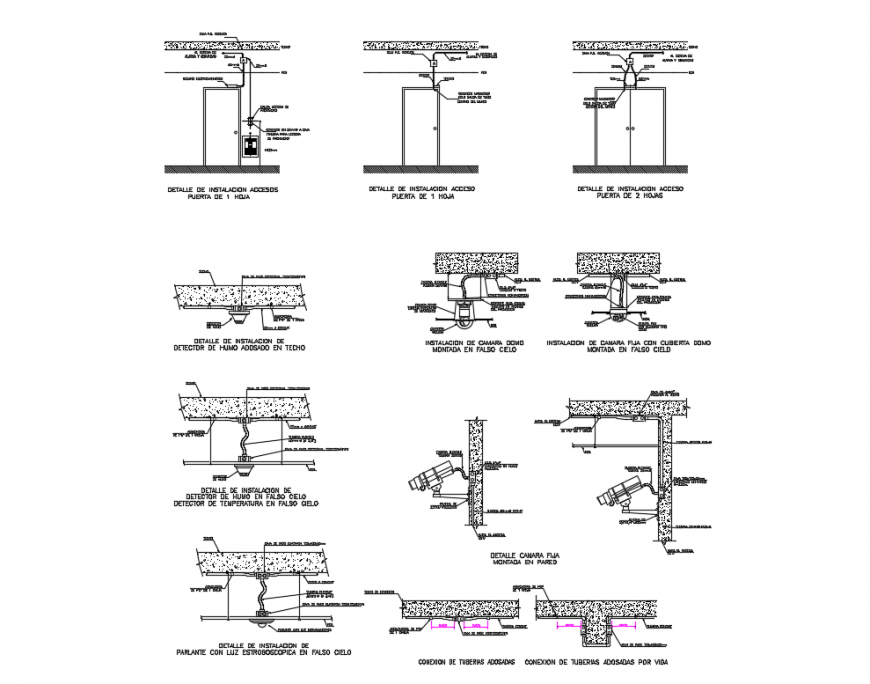Details of installation of communications system false ceiling cad drawing details dwg file
Description
Details of installation of communications system cad drawing details that includes a detailed view of detail of installation of parlante with stroboscopic light in false sky, connection of townhouses, connection of tubes assembled by beam, detailed camera fixed mounted in wall, detail of installation of smoke detector in false sky temperature detector in false sky, fixed camera installation with domo cover assembled in false sky, smoke detector into ceiling and much more of ceiling details.
Uploaded by:
Eiz
Luna

