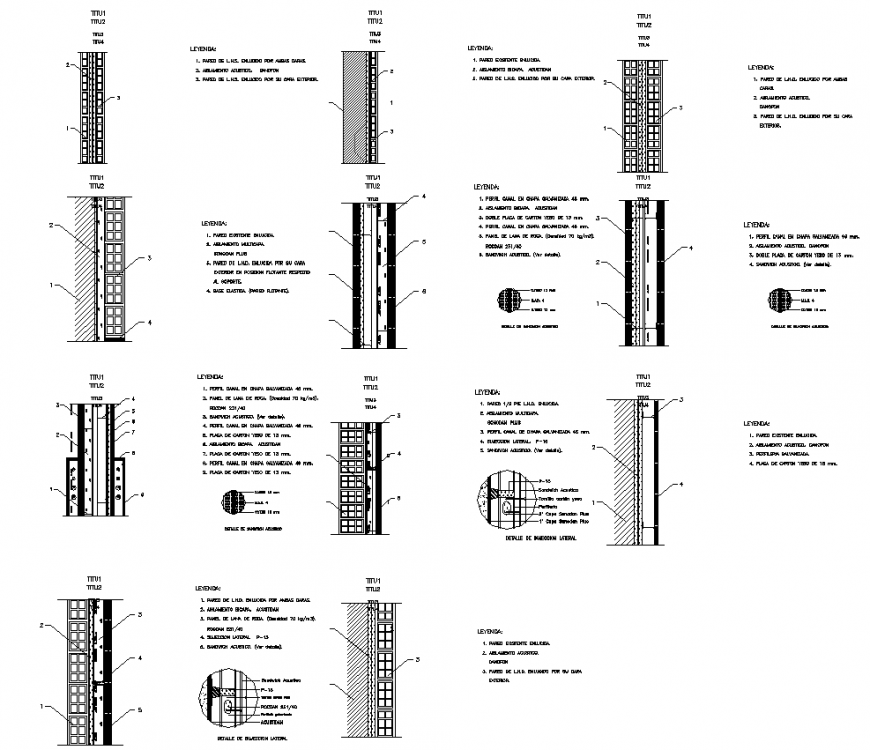Acoustic isolation wall detail drawing in dwg AutoCAD file.
Description
Acoustic isolation wall detail drawing in dwg AutoCAD file. This drawing includes types of acoustic isolation wall detail drawing with detail text and dimensions.
Uploaded by:
Eiz
Luna
