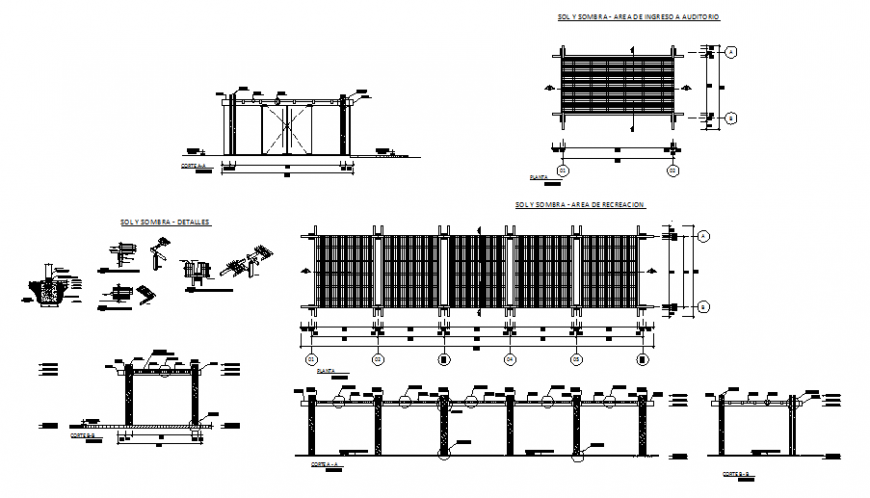boundary wall design detail in dwg file.
Description
boundary wall design detail in dwg file. detail drawing of boundary wall, different types of boundary wall, elevation details, section details, section line drawing , blowup details ,descriptions and dimensions.
Uploaded by:
Eiz
Luna
