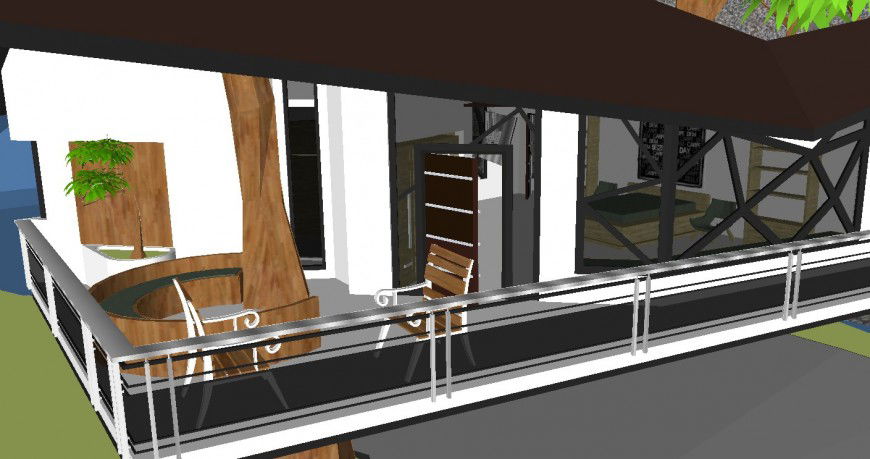3D CAD exterior seating area design with wooden chair table view
Description
This CAD 3D exterior seating area design showcases wooden chairs and a table arranged in an outdoor setting. The detailed CAD rendering highlights layout proportions, textures, and ambiance, making it a valuable resource for architects, designers, and homeowners. It is well-suited for planning patios, gardens, verandas, and house exterior seating arrangements. With realistic visualization and precise CAD detailing, this design supports architectural presentations, outdoor planning, and project documentation for both residential and commercial projects.
Uploaded by:
Eiz
Luna

